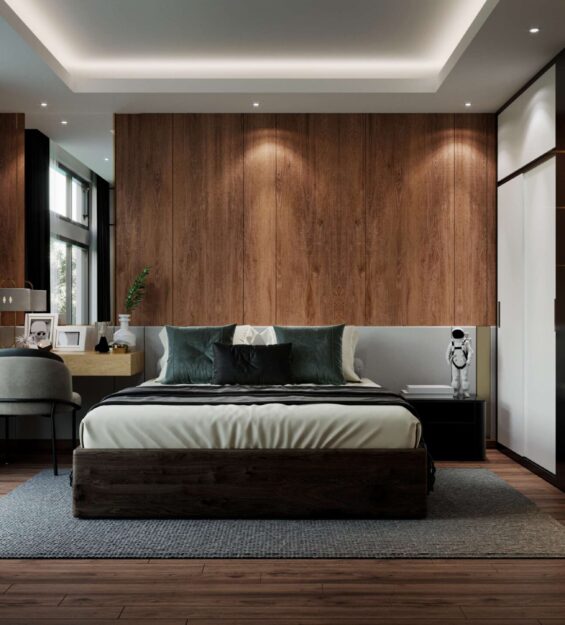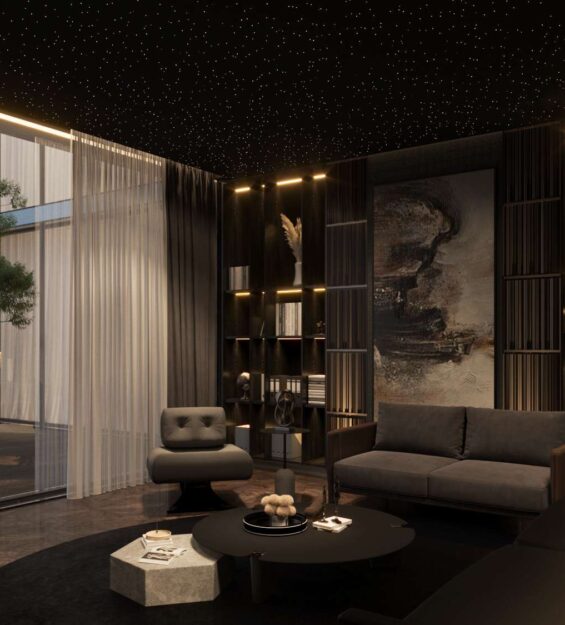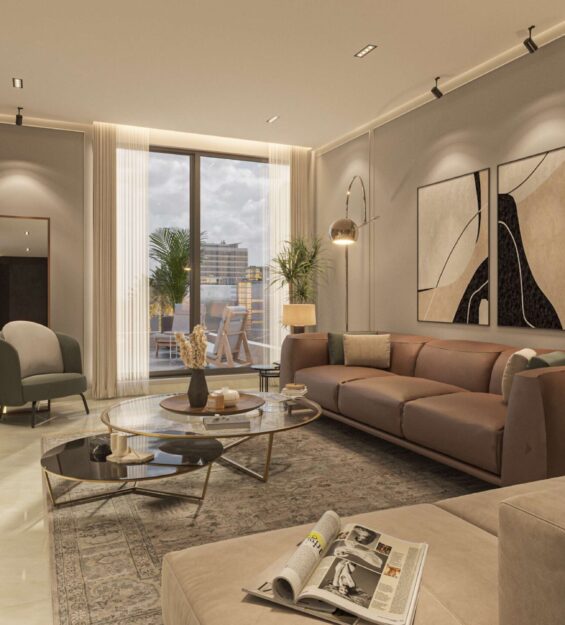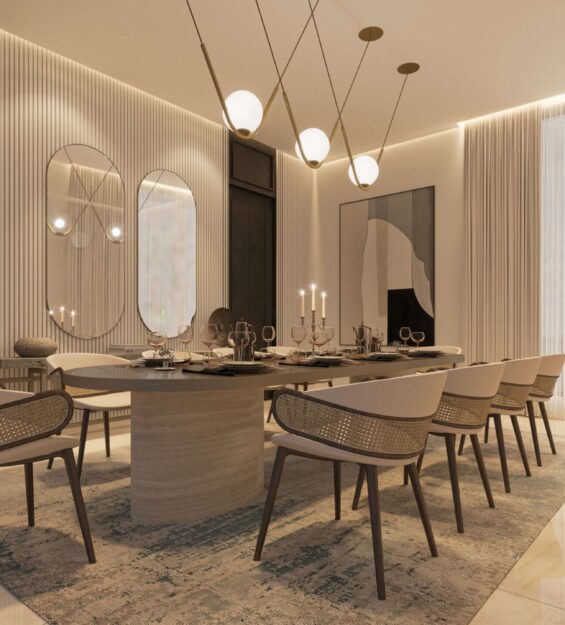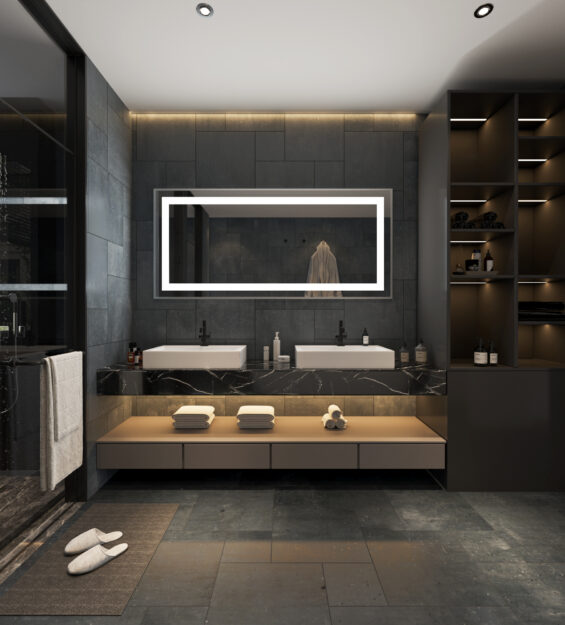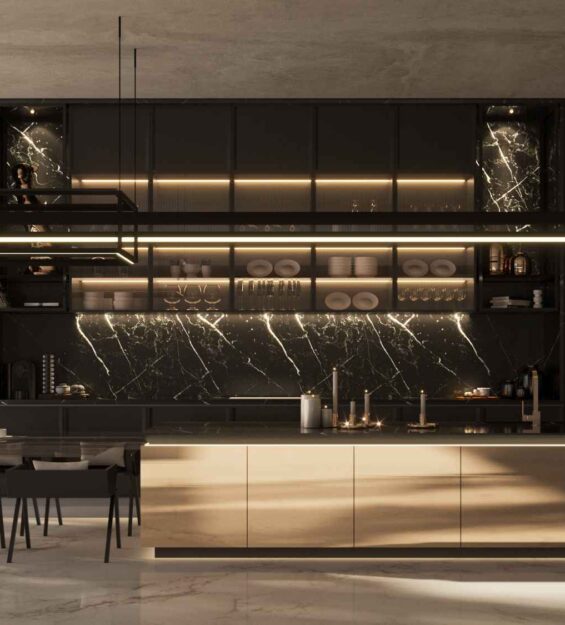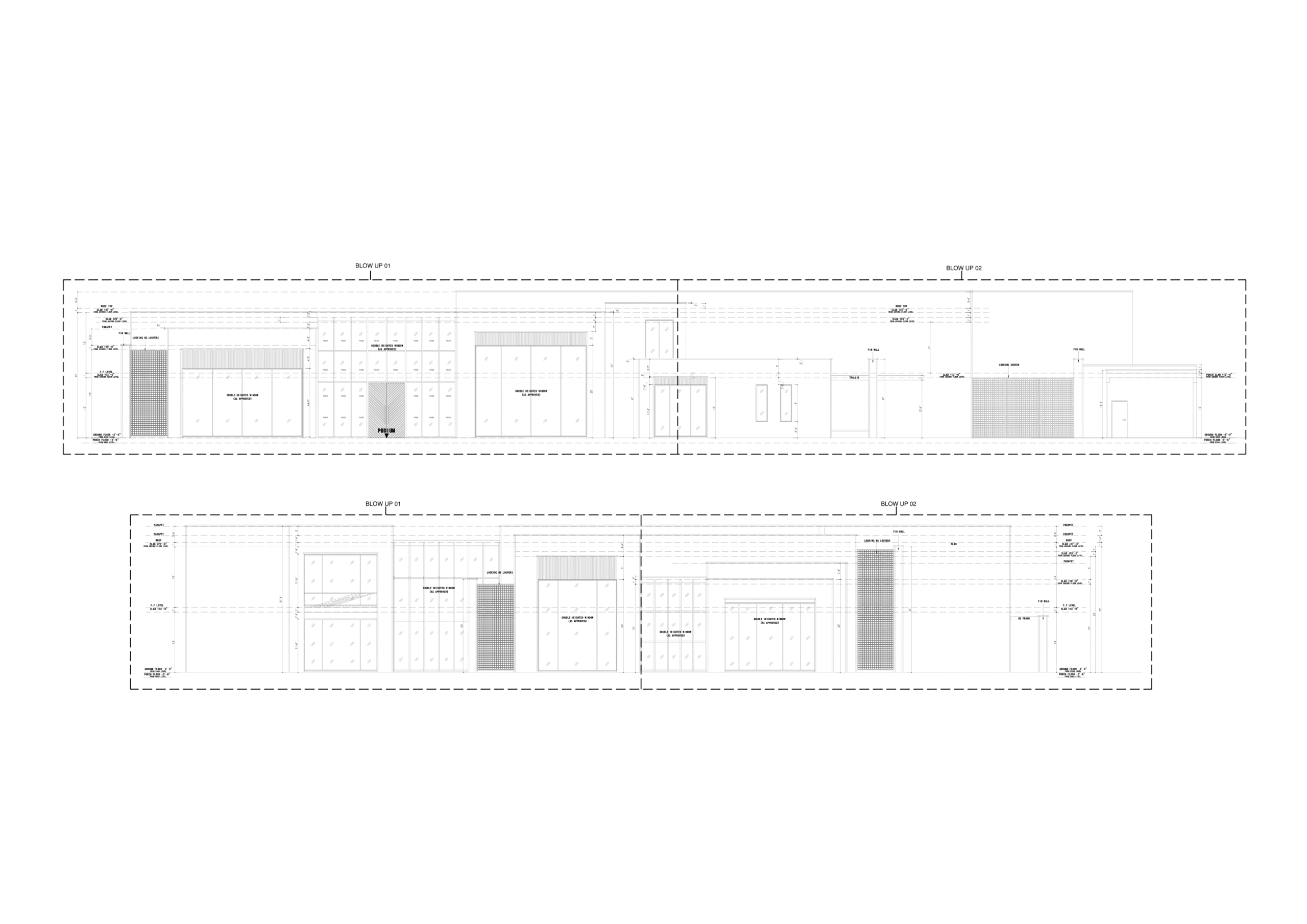
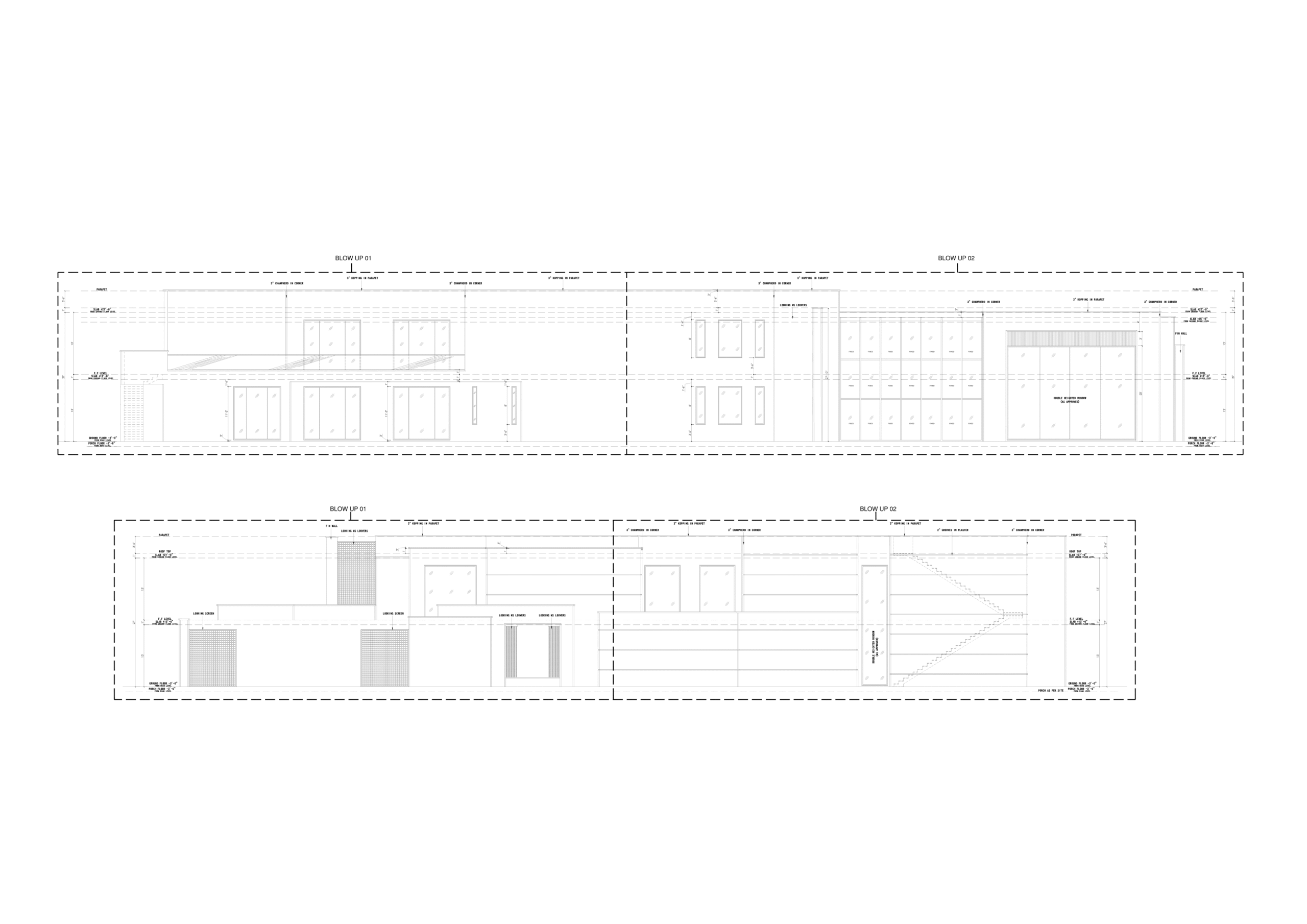
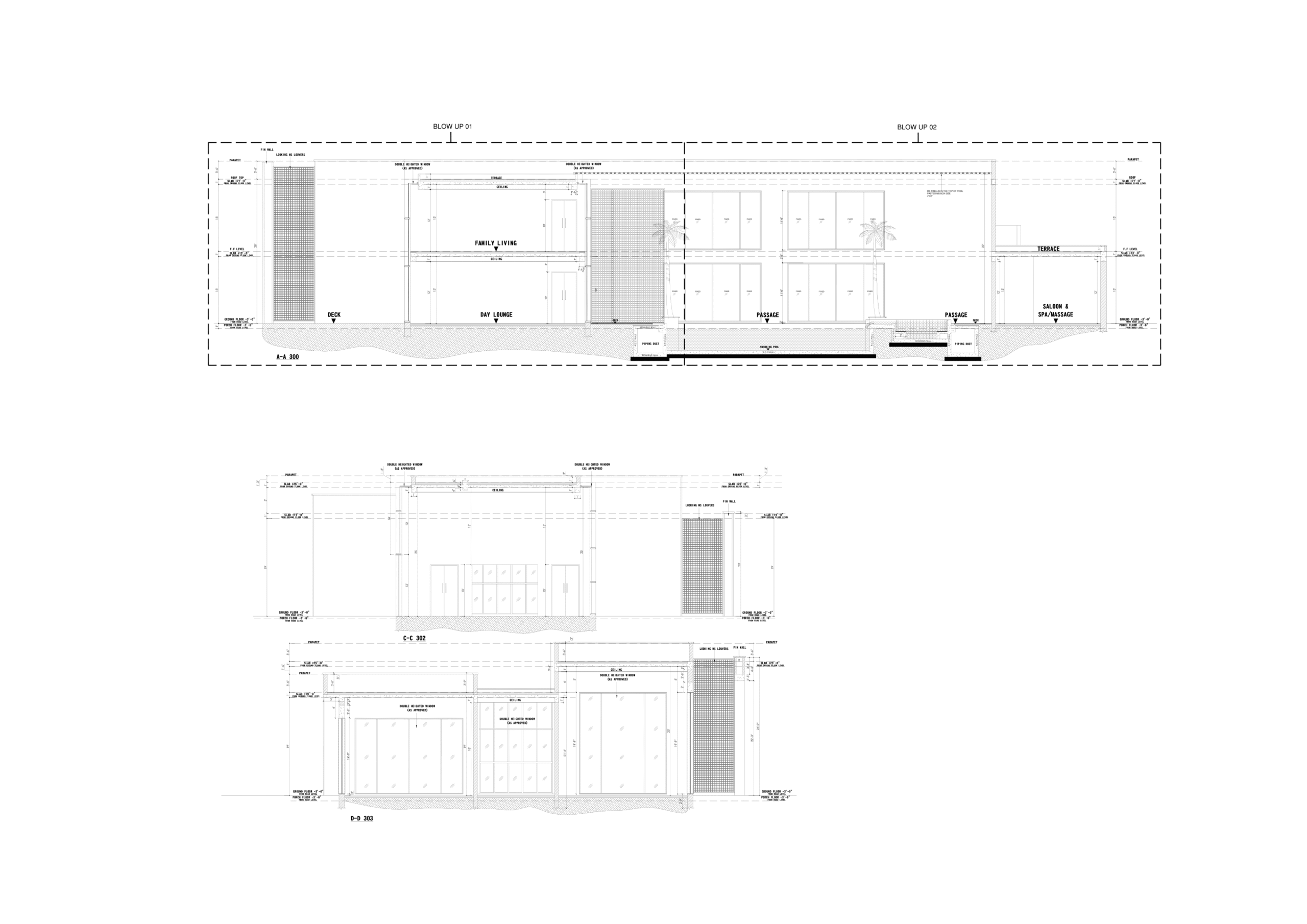
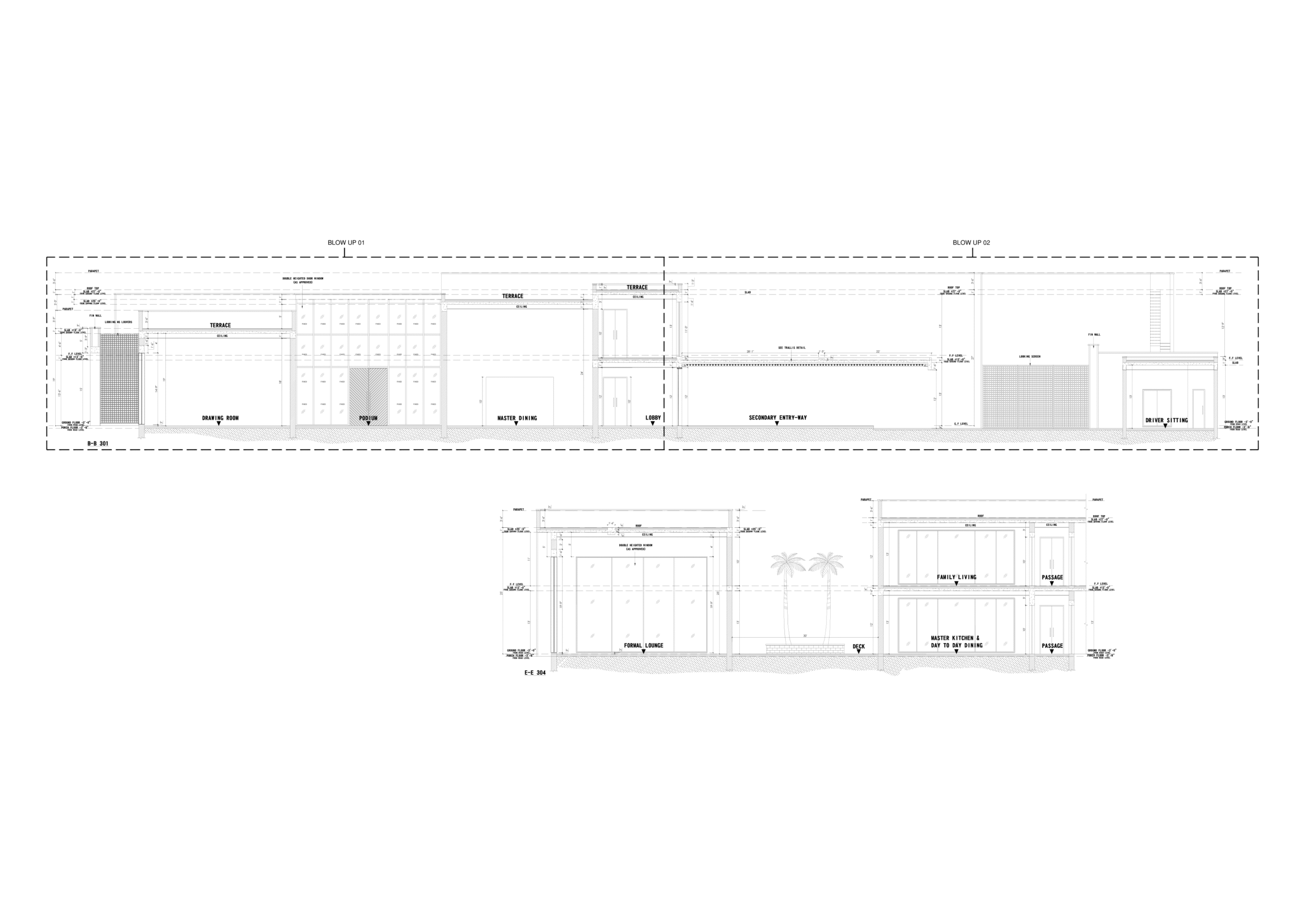


Description
This section highlights a range of 2D architectural plans created for both residential and commercial projects. From conceptual layouts to detailed construction drawings, our 2D plans are developed with clarity, precision, and compliance in mind.
These plans represent our involvement across various project stages — including space planning, renovation layouts, and permit-ready documentation — and showcase our ability to translate design intent into buildable, code-aligned drawings.
Whether for UK-based plan revisions or custom residential planning for international clients, this selection illustrates our technical accuracy, responsiveness to client feedback, and deep understanding of architectural standards in multiple regions.
- The talent at Mrittik runs wide and deep. Across many markets, geographies.
- Our team members are some of the finest professionals in the industry.
- Organized to deliver the most specialized service possible and enriched.


