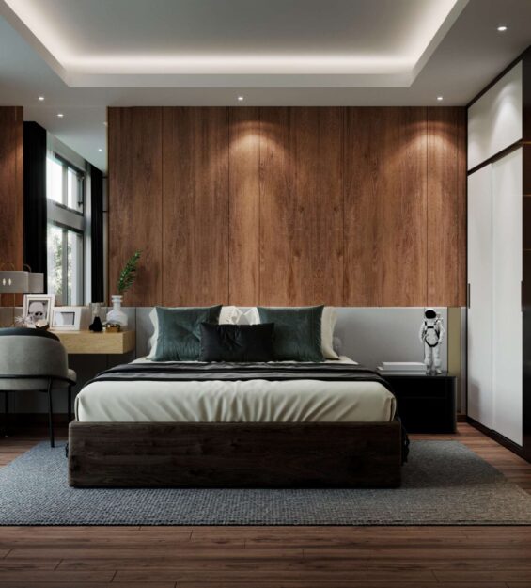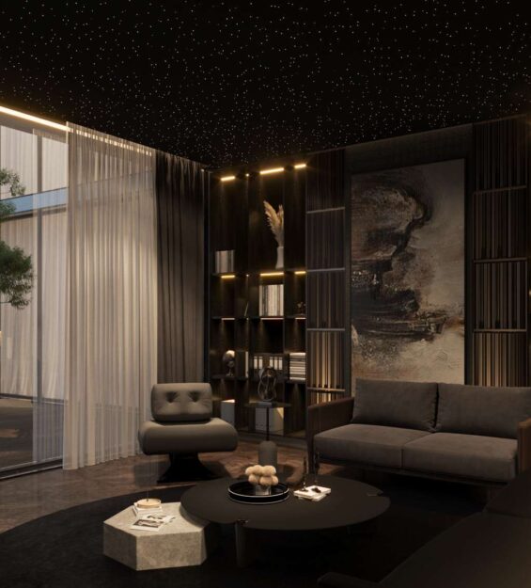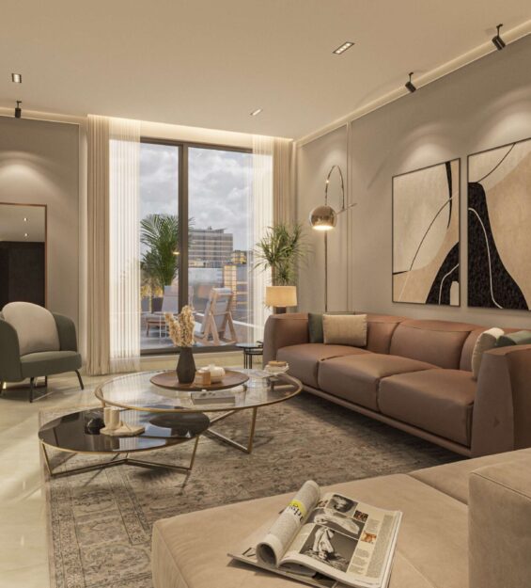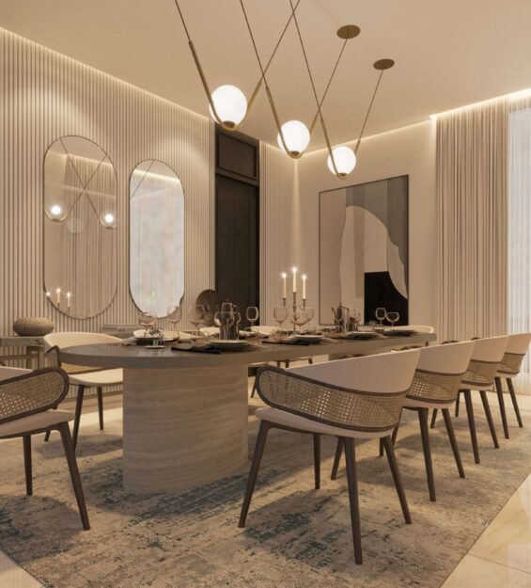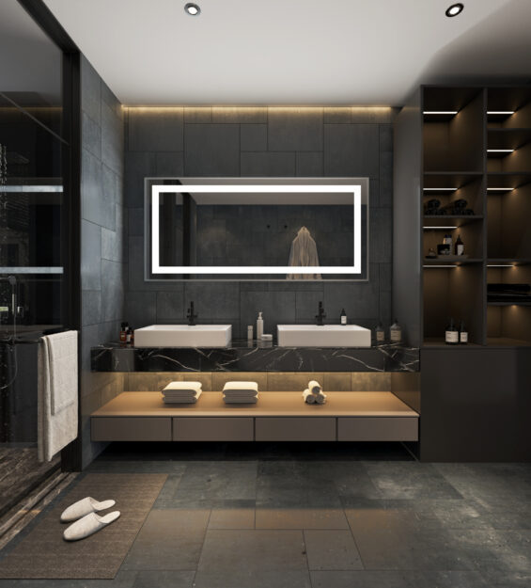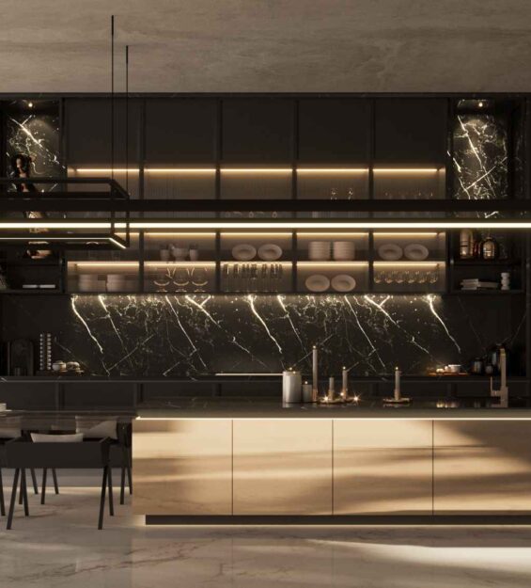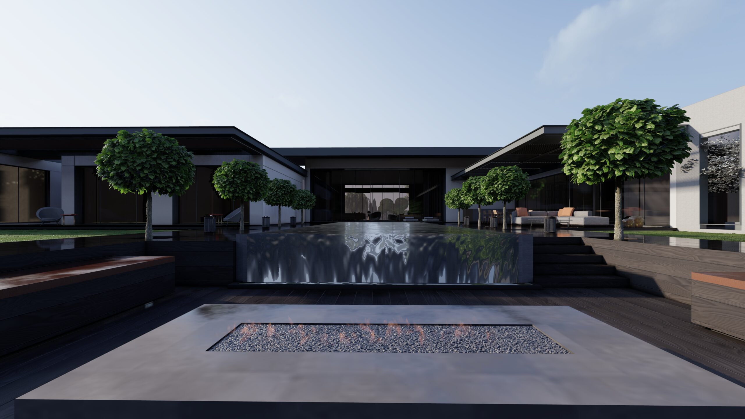
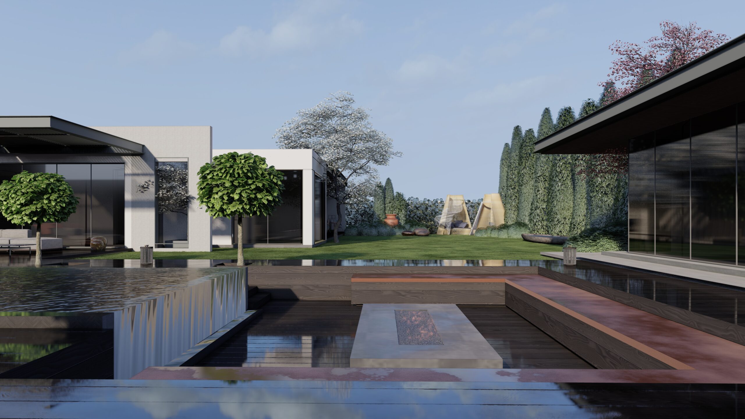
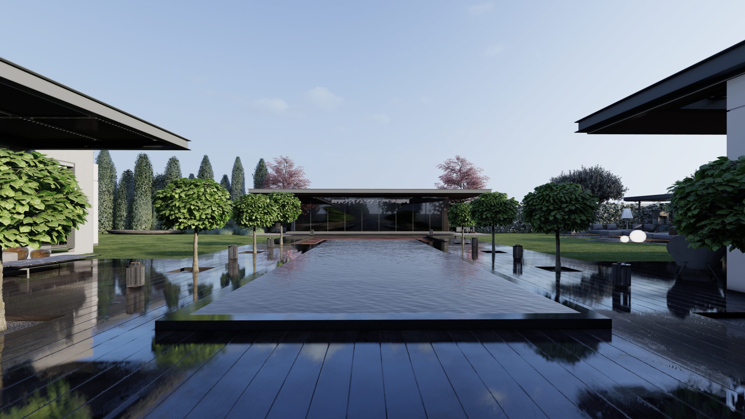
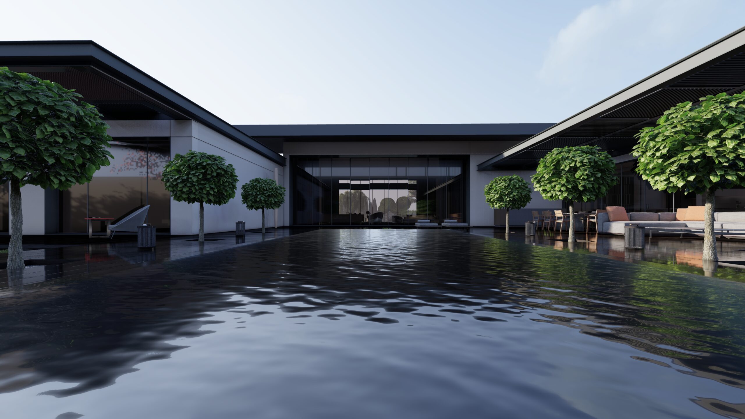
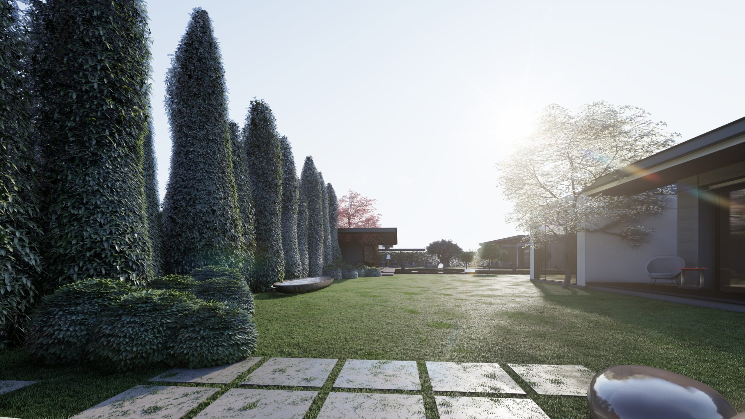
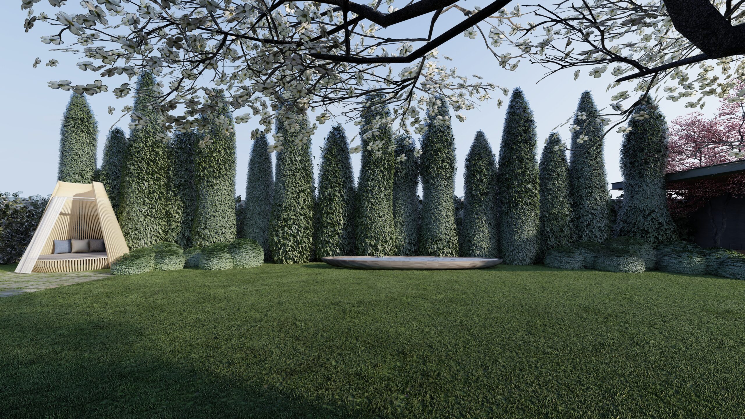
Description
Casa Luma is a contemporary holiday retreat designed for leisure, light, and openness. The architecture is low-slung and expansive, organized around generous outdoor spaces and a central pool that serves as the heart of the home. The building flows seamlessly between indoors and out, with large retractable glass walls that dissolve boundaries and invite natural light into every space.
The exterior is finished in smooth white render, contrasted with natural wood ceilings, stone-clad feature walls, and shaded verandas that create a relaxed, coastal-modern vibe. A large infinity-edge pool stretches along the main façade, reflecting the house and sky—offering both visual drama and a cooling presence. Outdoor lounges, sun decks, and al fresco dining areas are integrated into the architectural footprint, extending the living space into the landscape.
Minimalist yet warm, Casa Luma is a home built for slow days, golden sunsets, and effortless connection to nature.
- The talent at Mrittik runs wide and deep. Across many markets, geographies.
- Our team members are some of the finest professionals in the industry.
- Organized to deliver the most specialized service possible and enriched.


