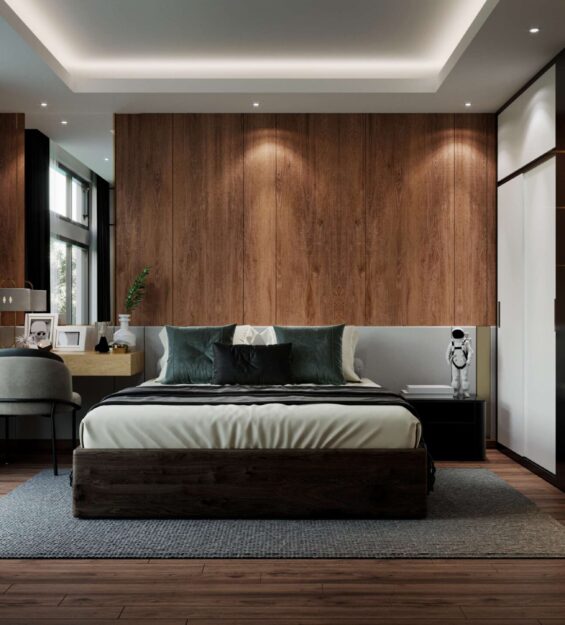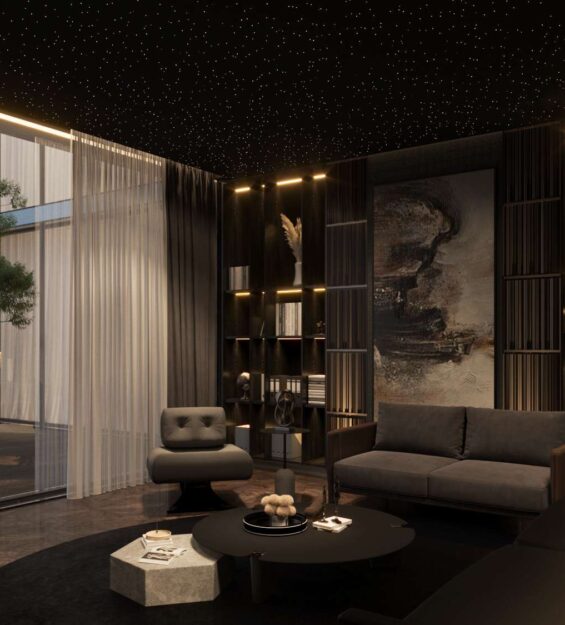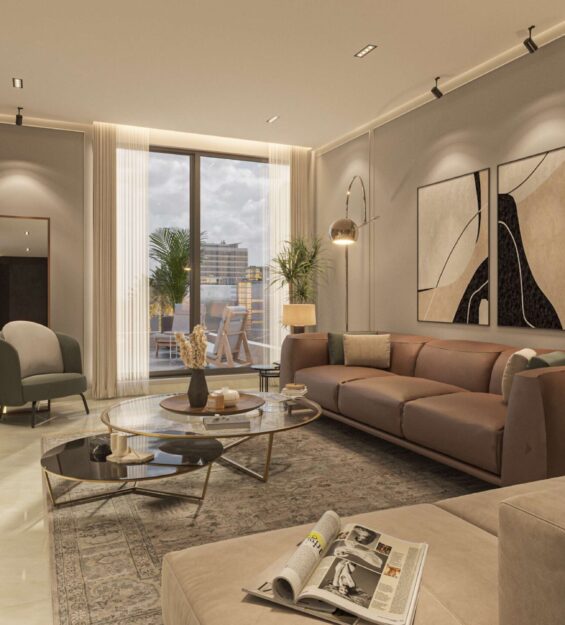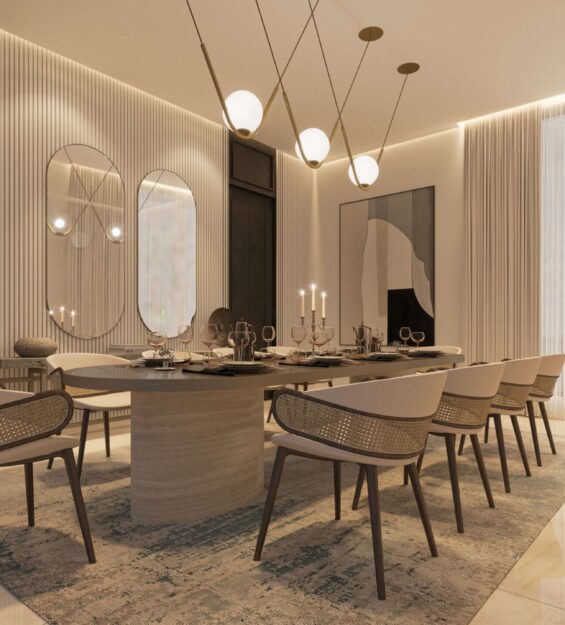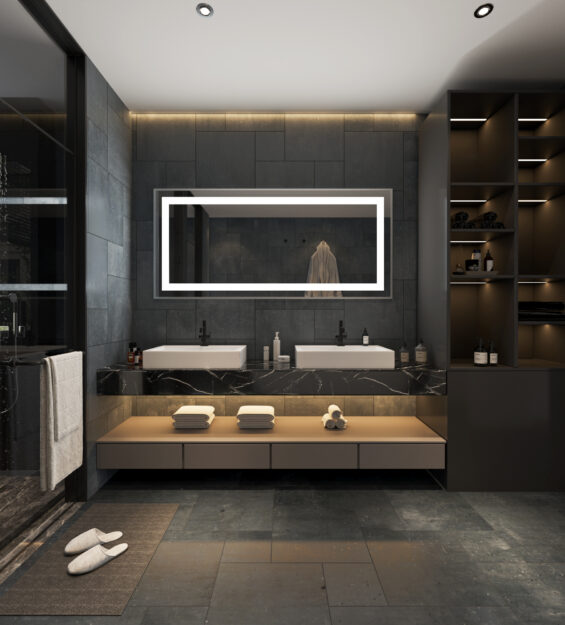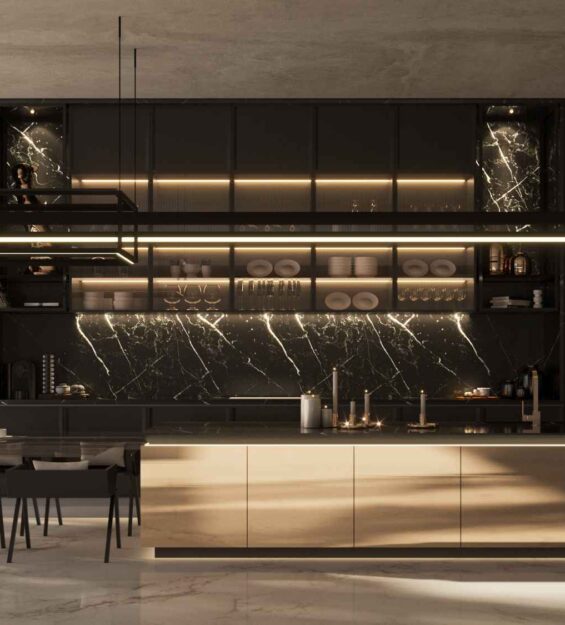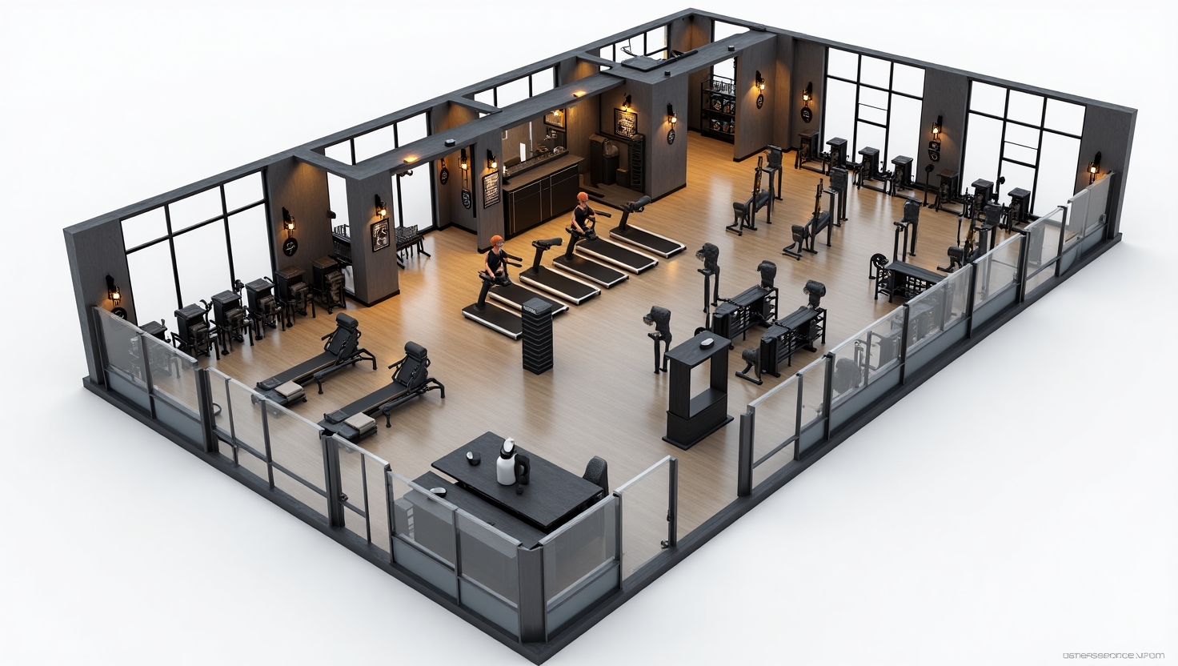
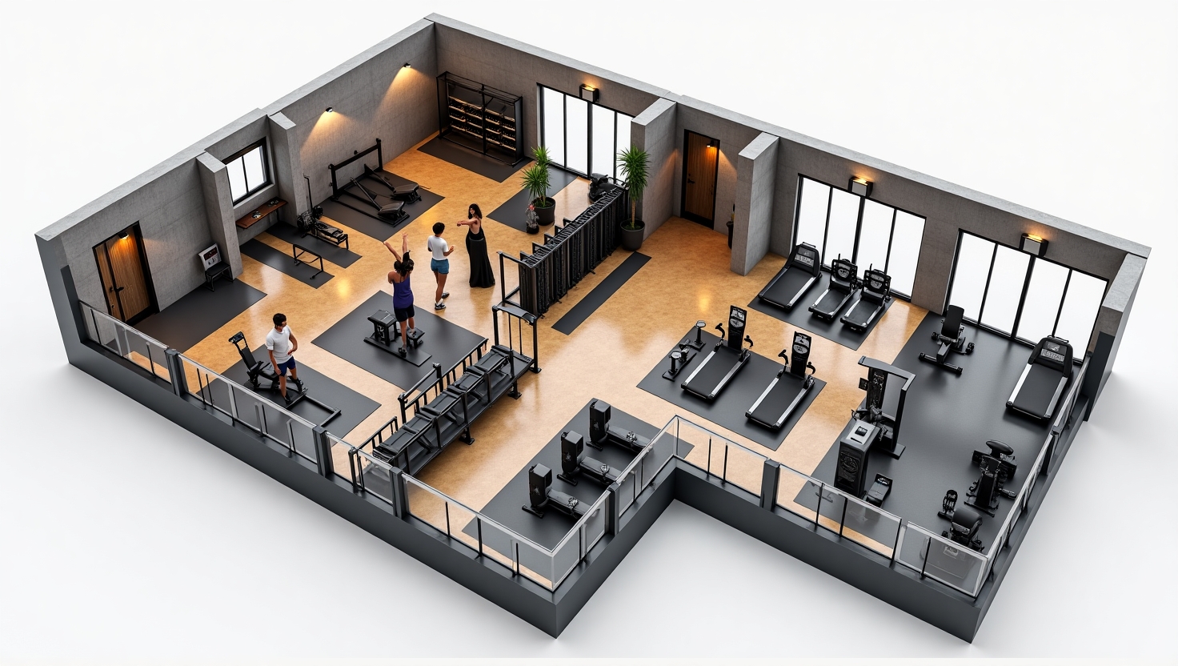
PROJECT INFORMATION
PROJECT NAME:
California Texa
ARCHITECT:
admin
CONCEPT:
Retro with Modern
LOCATION:
California, USA
DATE:
21/03/2019 To 15/12/2022
Axonometric of a Gym
The axonometric view of a gym highlights the internal layout and functional zoning of the fitness facility. Spaces are clearly defined into workout zones such as cardio, strength training, yoga/aerobics studio, reception, and locker rooms. Equipment like treadmills, benches, and machines are represented as simplified blocks to convey use and spatial density. The open-plan nature is usually emphasized, showing circulation paths and how users move between different areas. Ceilings might be shown lifted or transparent to reveal HVAC systems or lighting arrangements. This view effectively communicates the operational flow and efficient use of space in the gym environment.
- The talent at Mrittik runs wide and deep. Across many markets, geographies.
- Our team members are some of the finest professionals in the industry.
- Organized to deliver the most specialized service possible and enriched.


