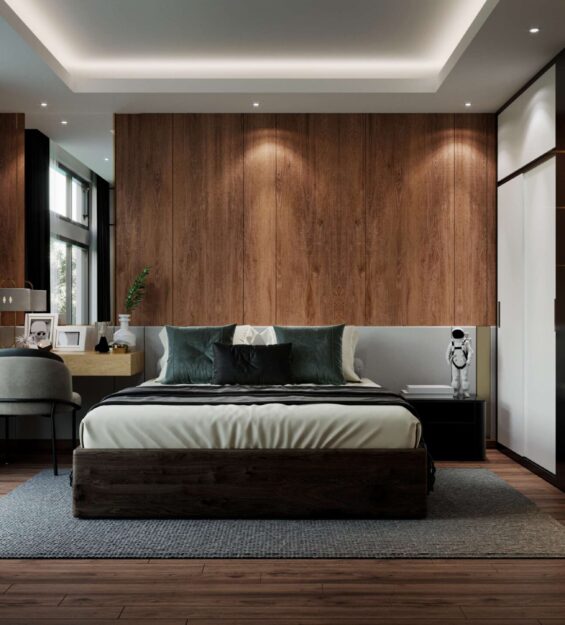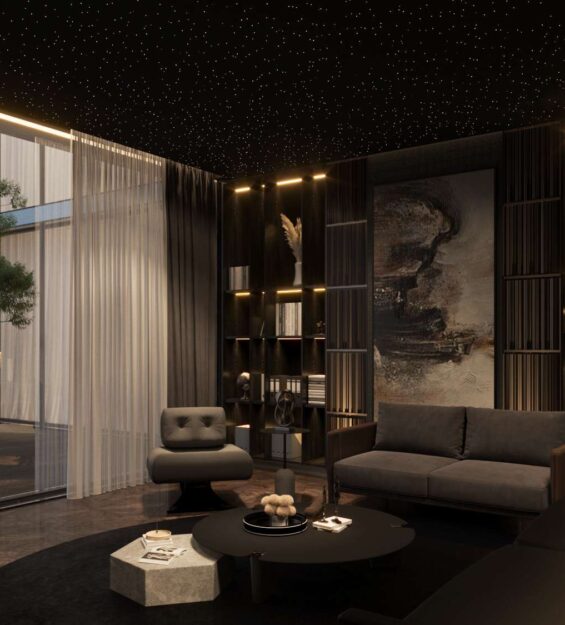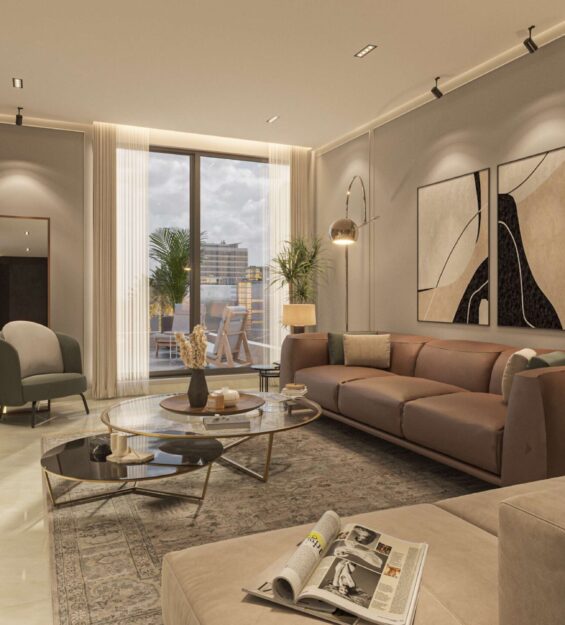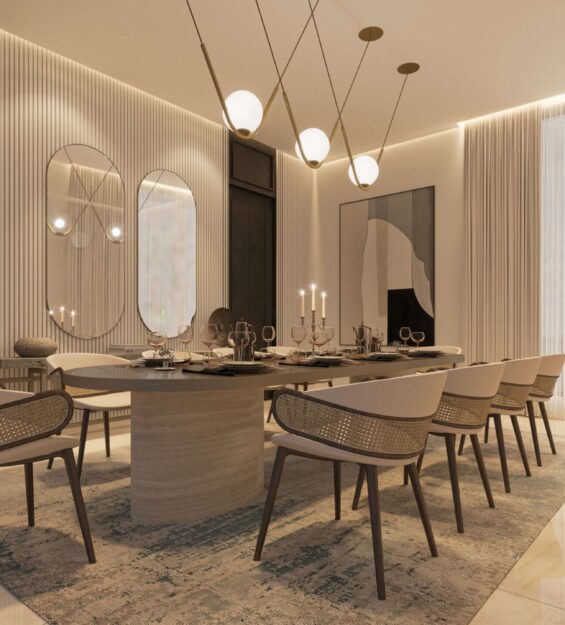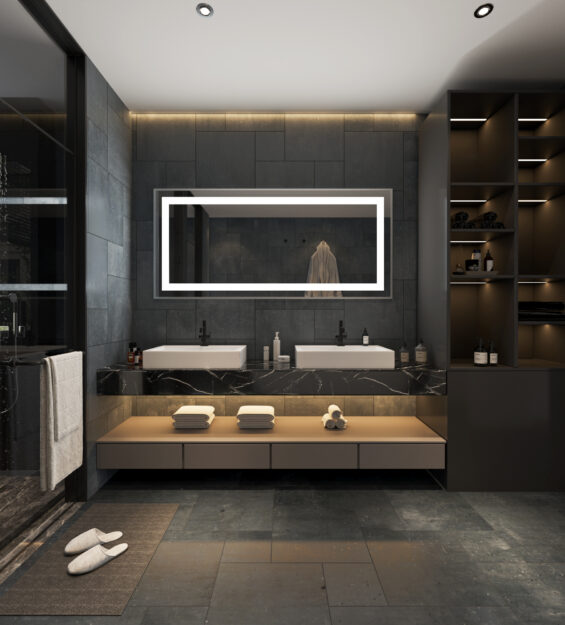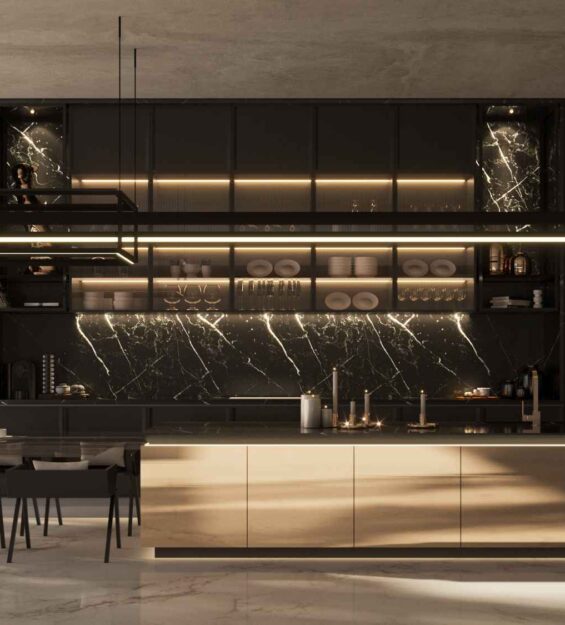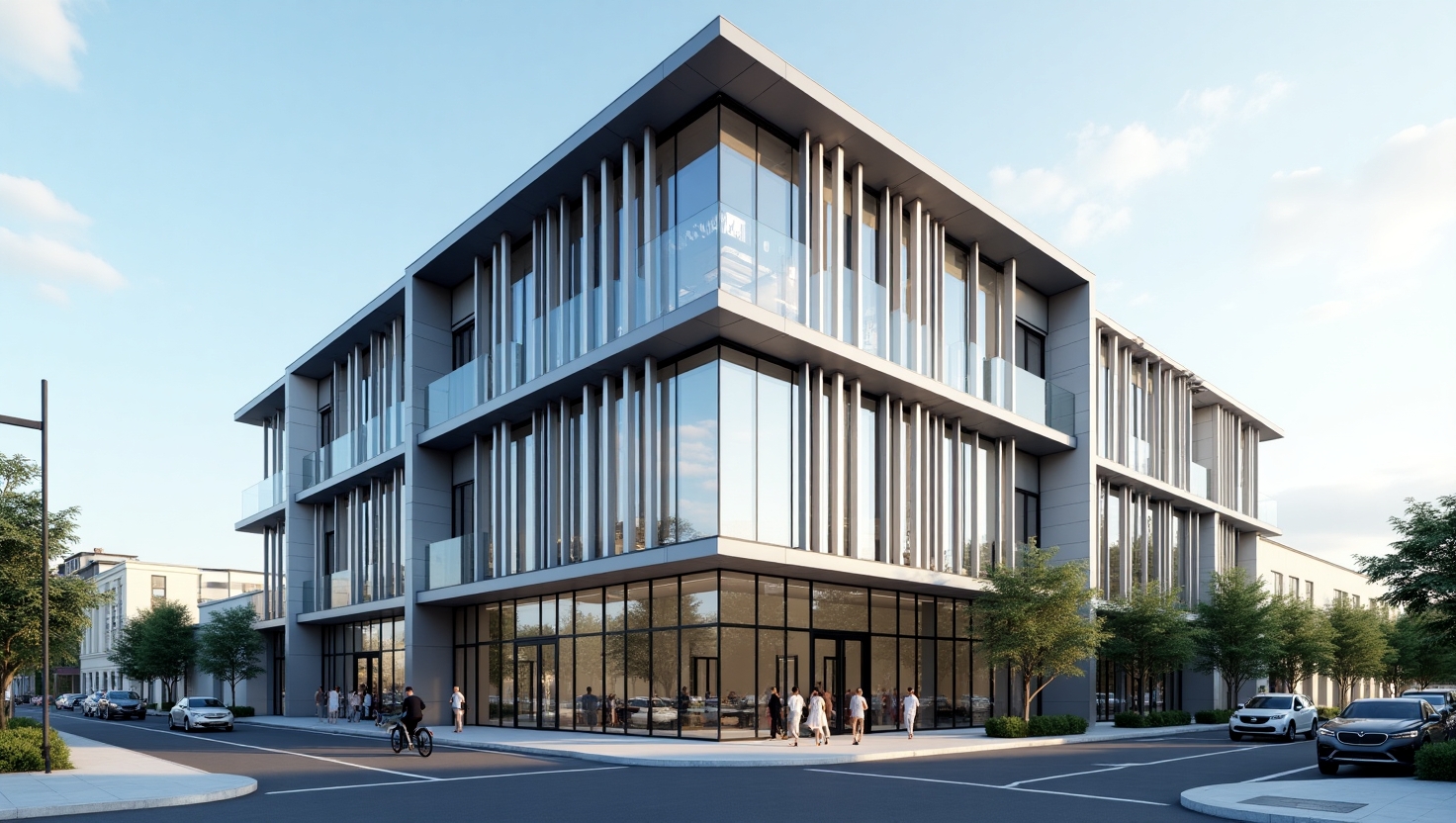
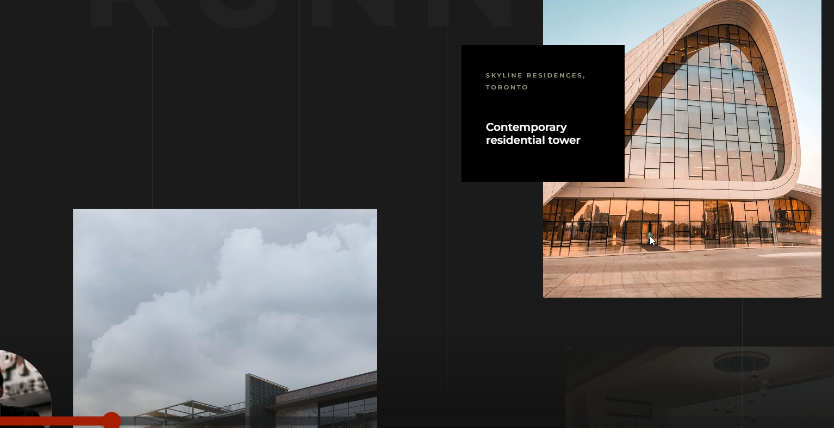
Design Style:
The design of this commercial building follows a modern and minimalistic architectural style with sleek, contemporary elements. The exterior features a combination of glass and concrete, offering a clean and sophisticated look. The large glass windows are framed with thin, vertical metal fins that not only add to the building’s aesthetic appeal but also provide functional shading and privacy. The building’s sharp edges and clean lines emphasize its modernity, while the reflective glass creates a sleek, polished appearance, blending well with the urban environment.
Description
This commercial building is a prime example of modern architecture, designed with functionality and visual appeal in mind. The facade is composed of a smooth concrete base with expansive glass windows, allowing ample natural light to flood the interior. The vertical metal fins that line the glass sections give the structure a dynamic, textured look while reducing heat gain and glare. The building’s minimalist aesthetic is accentuated by its rectangular shapes and sharp angles, contributing to its clean, structured appearance. The surrounding environment includes manicured trees and landscaped areas, enhancing the contemporary urban feel. The glass and concrete materials reflect the surroundings, seamlessly integrating the building into the city’s architectural landscape. This design is not only visually striking but also environmentally conscious, balancing modern design with practical energy-efficient features.


