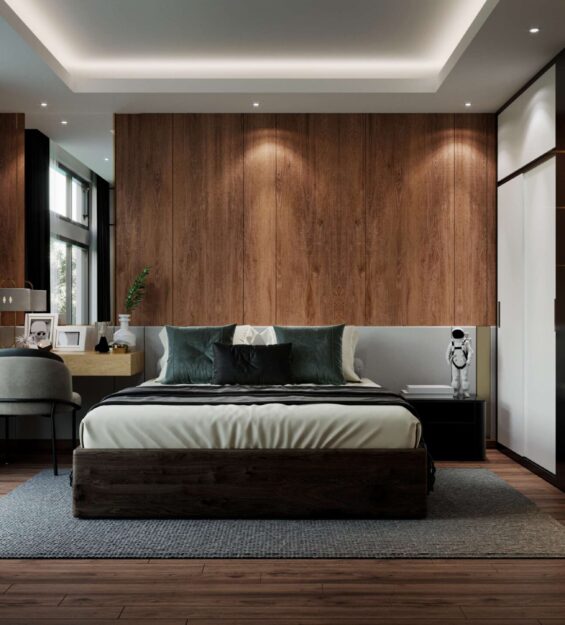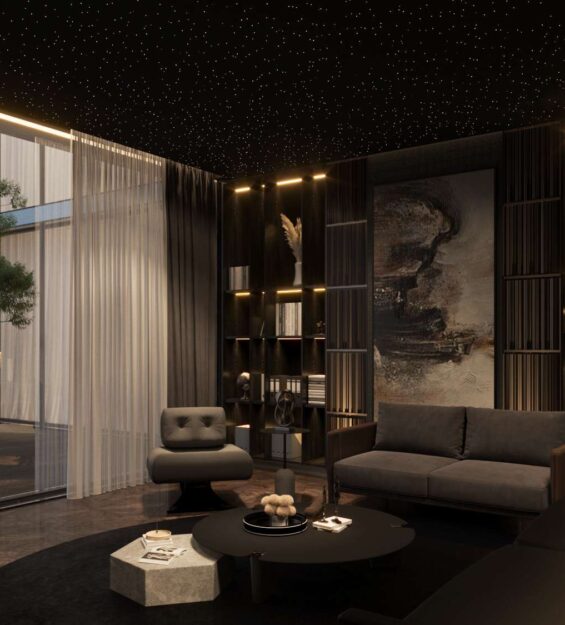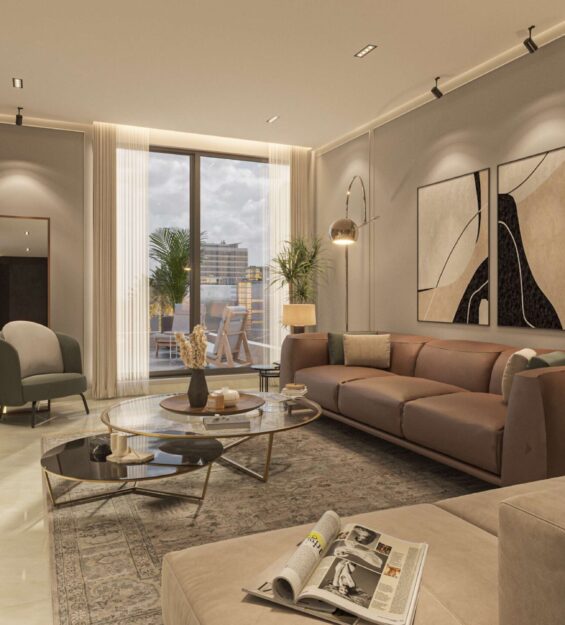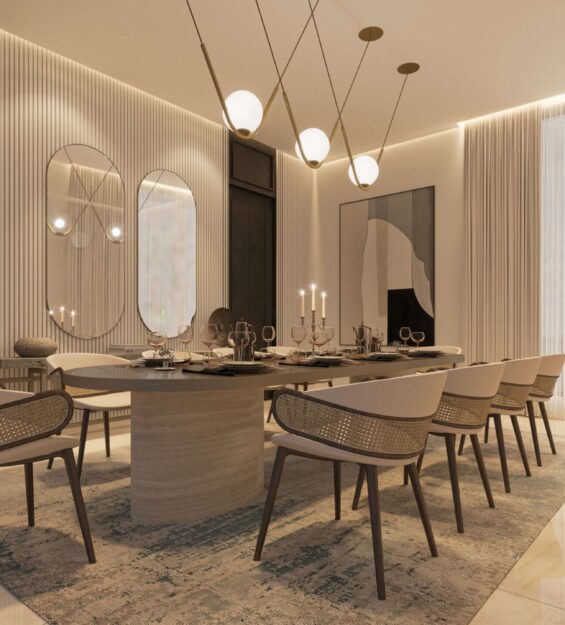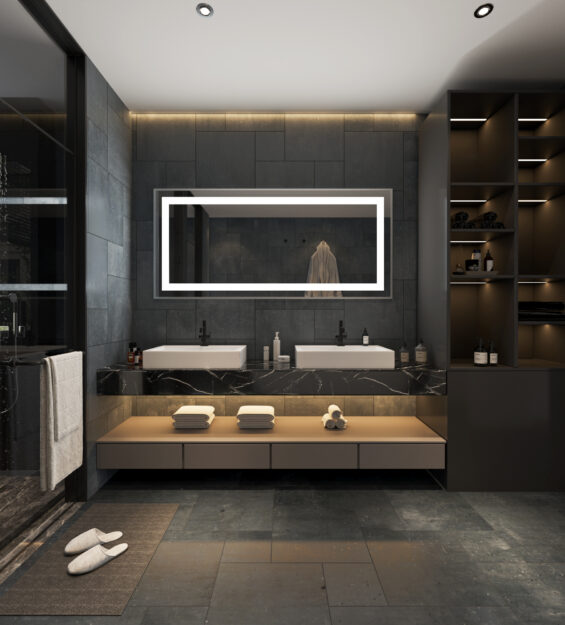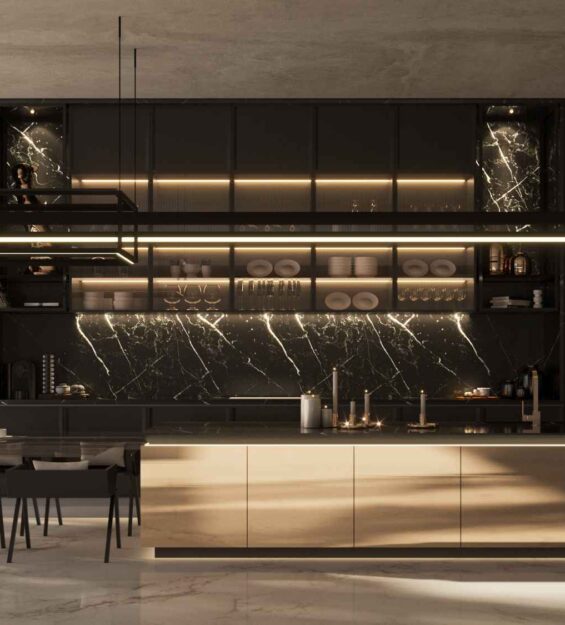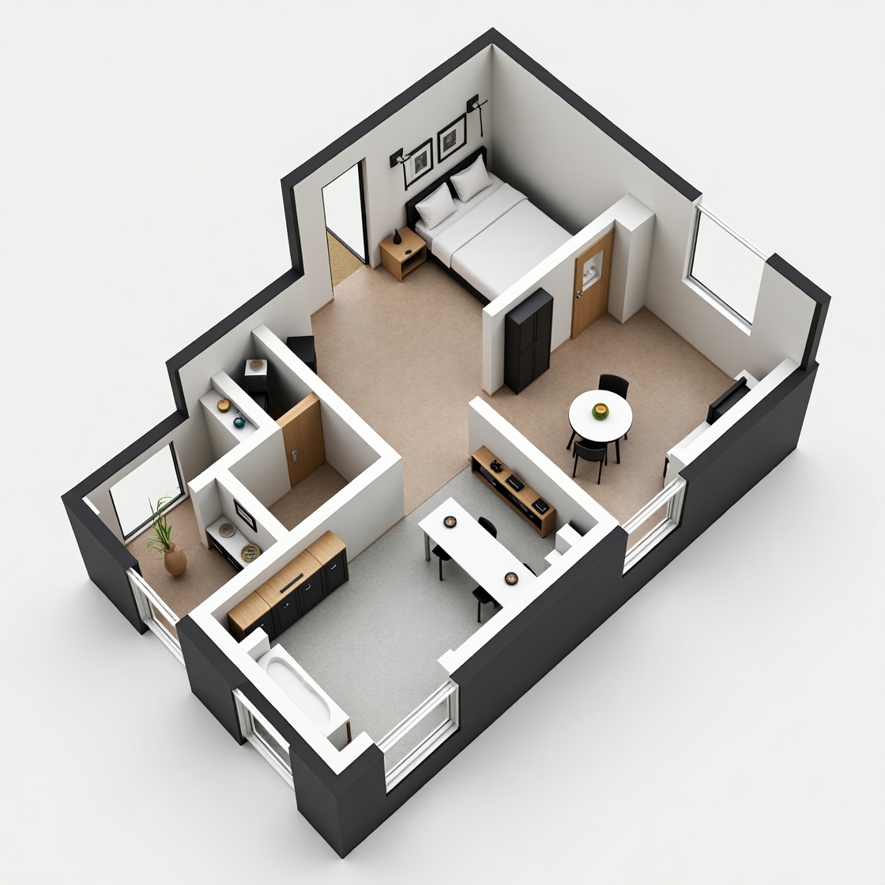
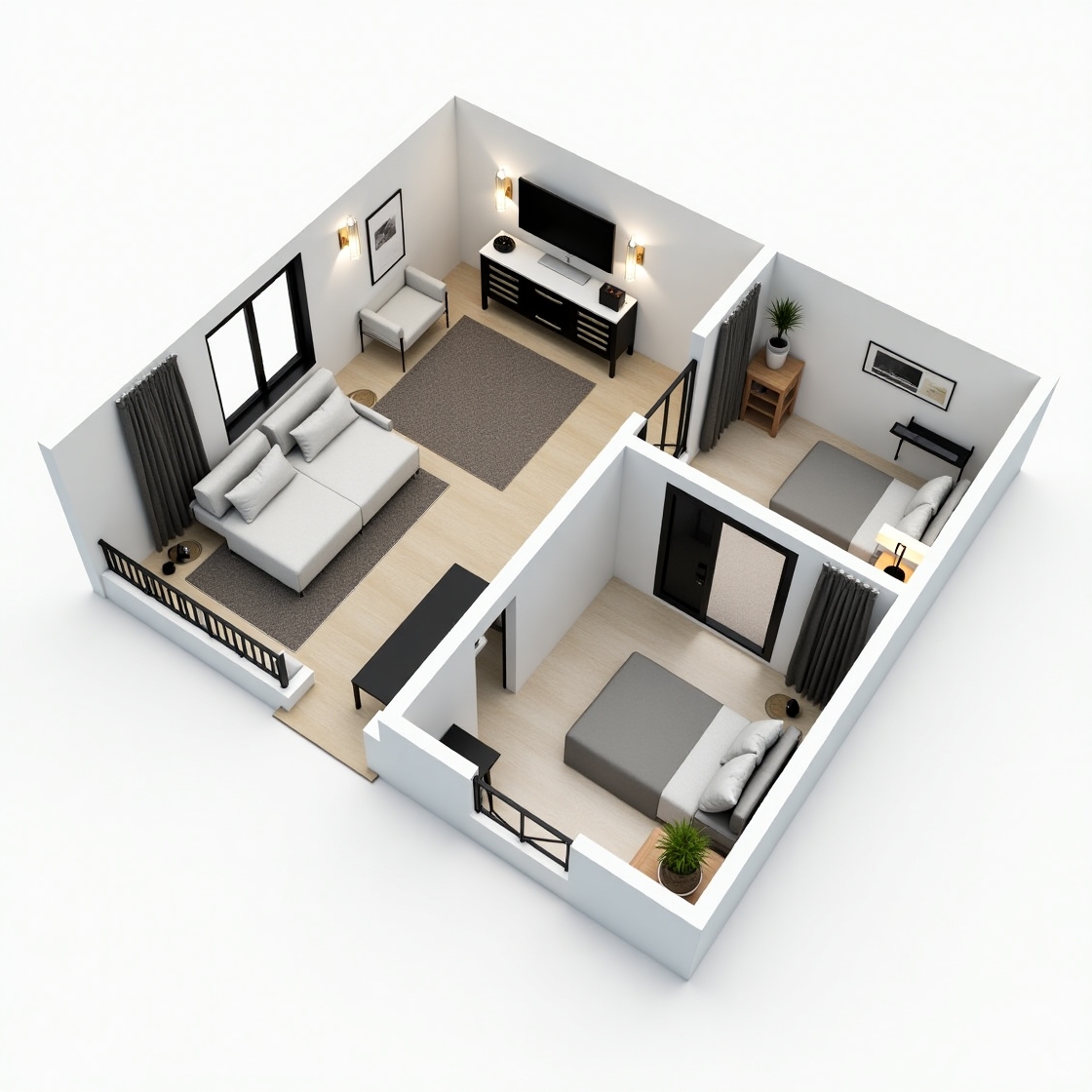
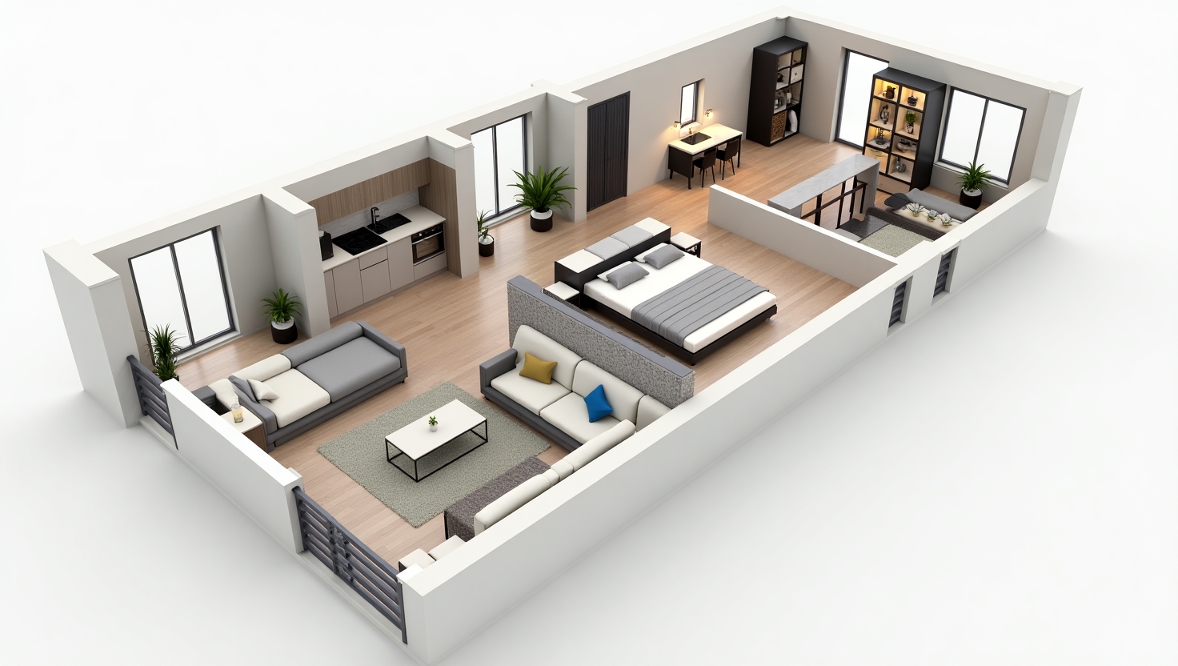
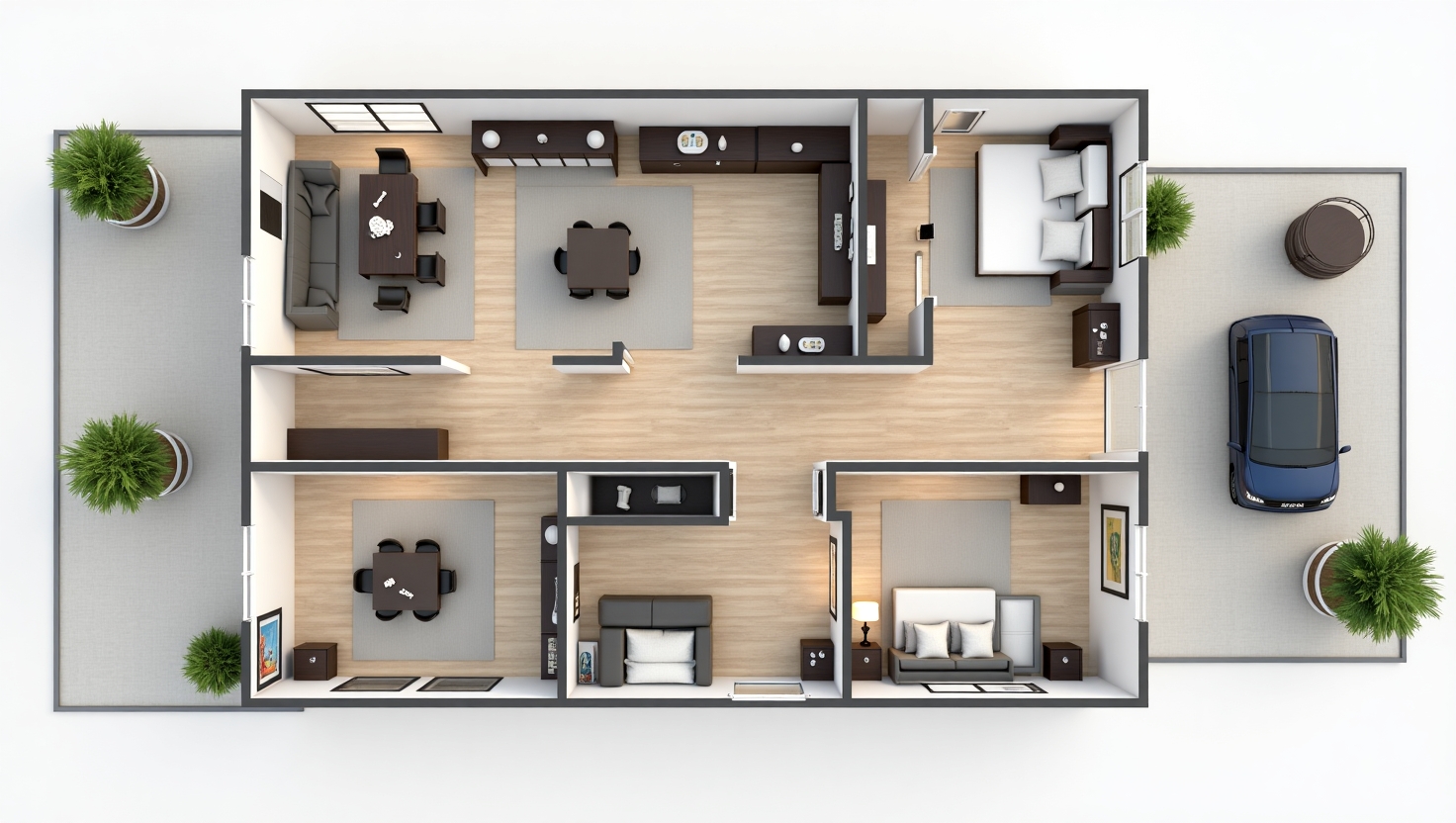
PROJECT INFORMATION
PROJECT NAME:
California Texa
ARCHITECT:
admin
CONCEPT:
Retro with Modern
LOCATION:
California, USA
DATE:
21/03/2019 To 15/12/2022
Axonometric of a House
The axonometric view of a house illustrates the spatial organization and relationship between various rooms without perspective distortion. It typically reveals key areas like the living room, bedrooms, kitchen, bathrooms, and circulation spaces such as corridors and staircases. The walls may be partially cut or transparent to show interior layouts, furniture arrangements, and material transitions. Windows and doors are clearly positioned, while roof and ceiling layers can be exploded to reveal structural components or attic spaces. This type of view helps visualize how different levels and zones interact within the home, offering a clear and comprehensive understanding of the design and functionality.
- The talent at Mrittik runs wide and deep. Across many markets, geographies.
- Our team members are some of the finest professionals in the industry.
- Organized to deliver the most specialized service possible and enriched.


