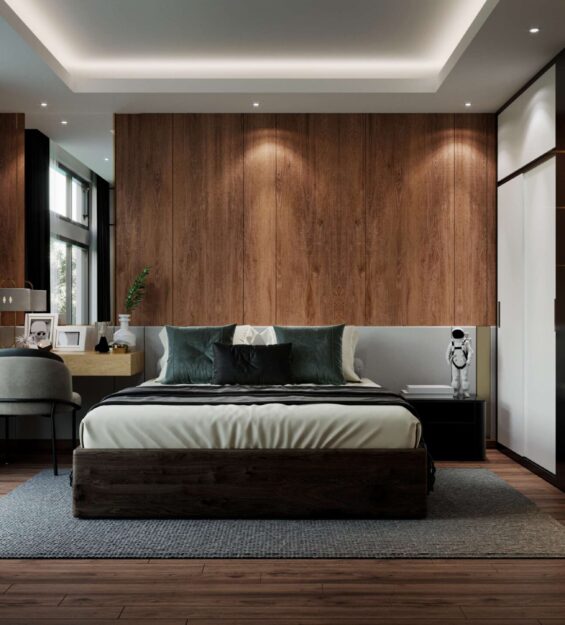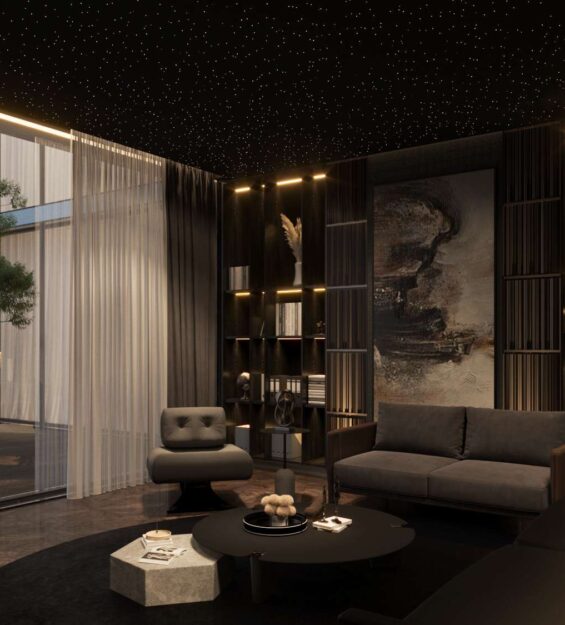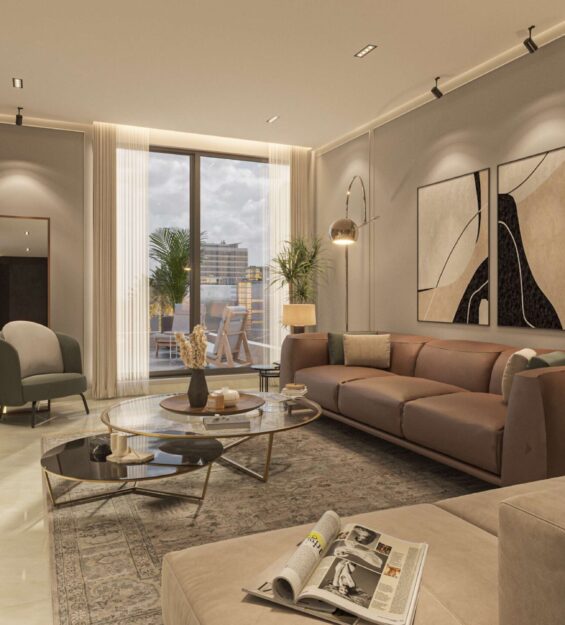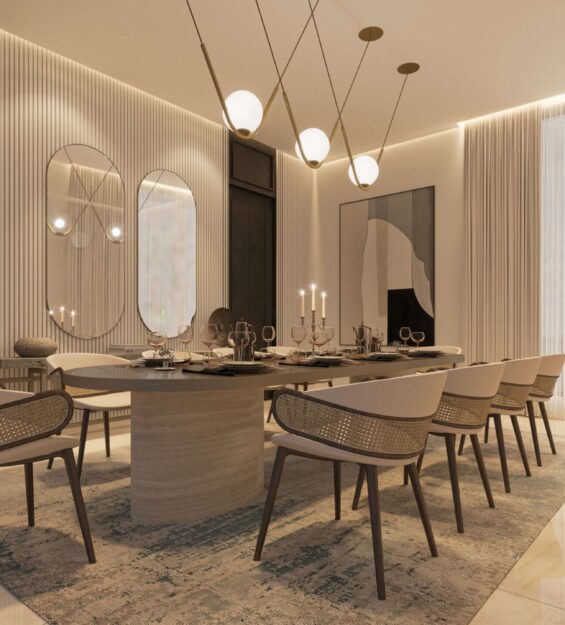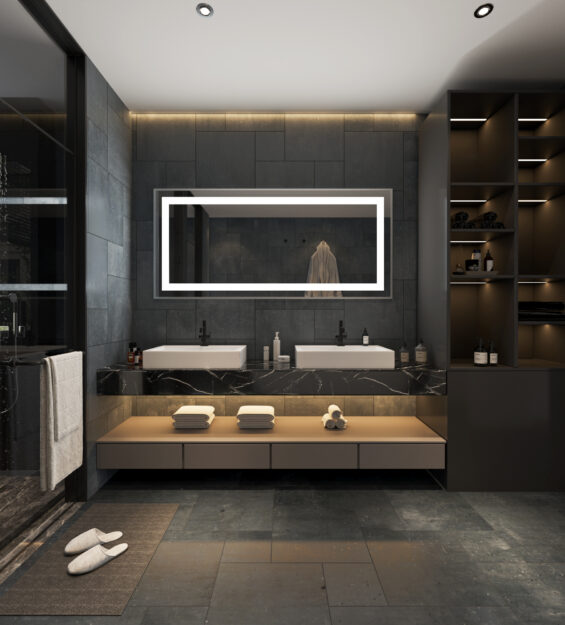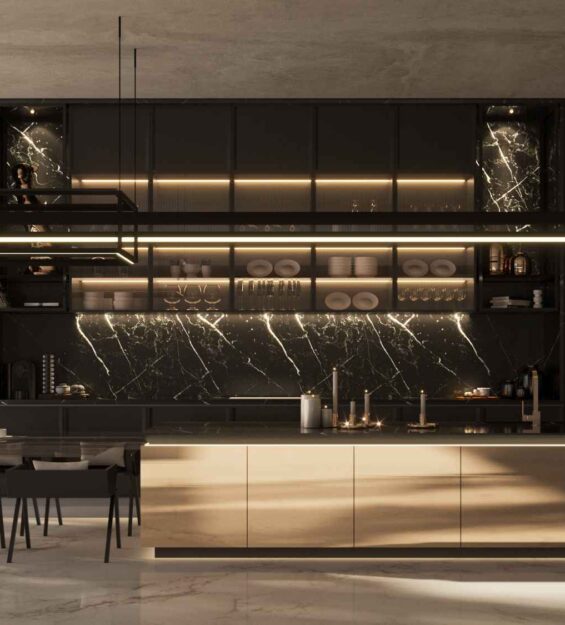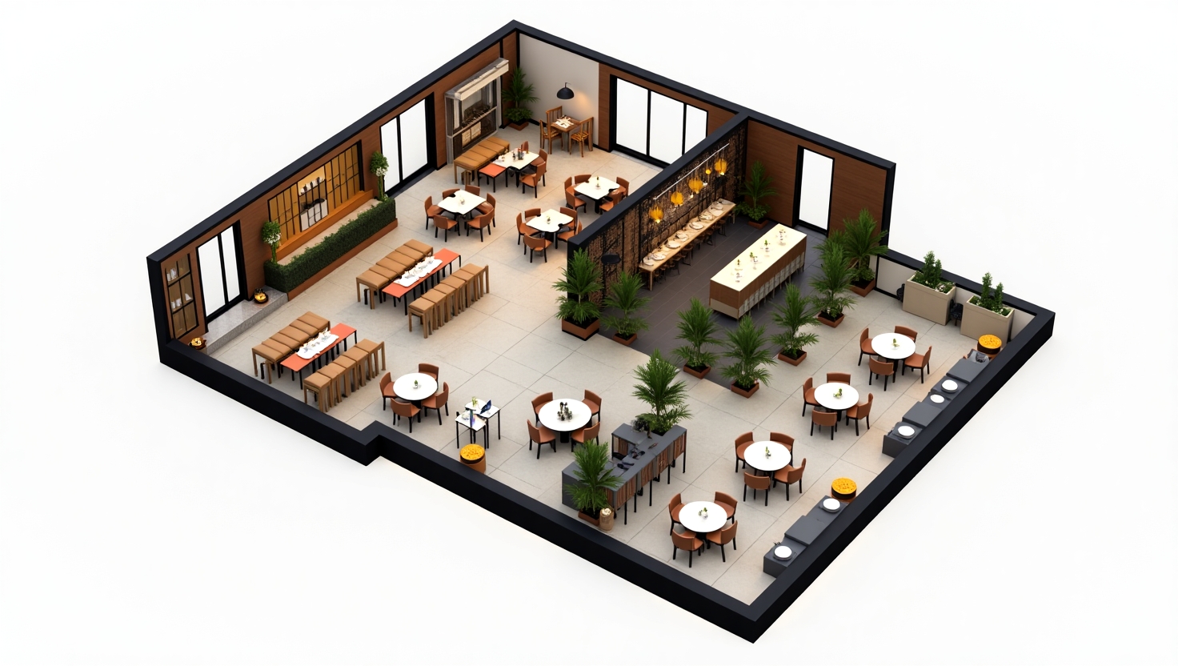
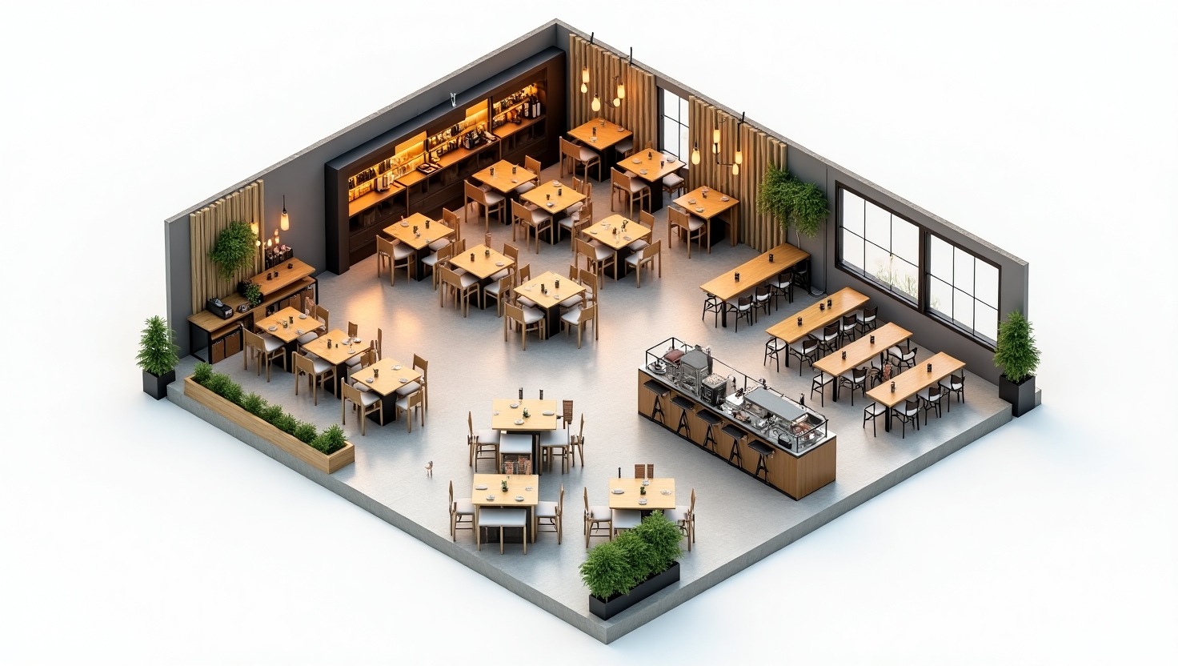
PROJECT INFORMATION
PROJECT NAME:
California Texa
ARCHITECT:
admin
CONCEPT:
Retro with Modern
LOCATION:
California, USA
DATE:
21/03/2019 To 15/12/2022
Axonometric of a Restaurant
The axonometric view of a restaurant presents the entire dining experience by exposing both the customer and service areas in a single composition. It typically includes the dining area with tables and seating arrangements, the kitchen and food prep zones, service counters, and sometimes outdoor seating or waiting lounges. Walls may be cut away to provide a better understanding of interior design elements like lighting, finishes, and furniture. This view also captures staff circulation routes, guest flow, and how the front-of-house connects with back-of-house spaces. It’s a valuable tool for showcasing atmosphere, space management, and functionality in a hospitality setting.
- The talent at Mrittik runs wide and deep. Across many markets, geographies.
- Our team members are some of the finest professionals in the industry.
- Organized to deliver the most specialized service possible and enriched.


