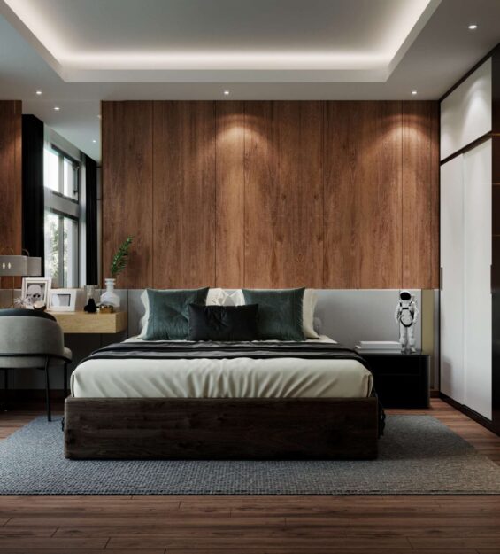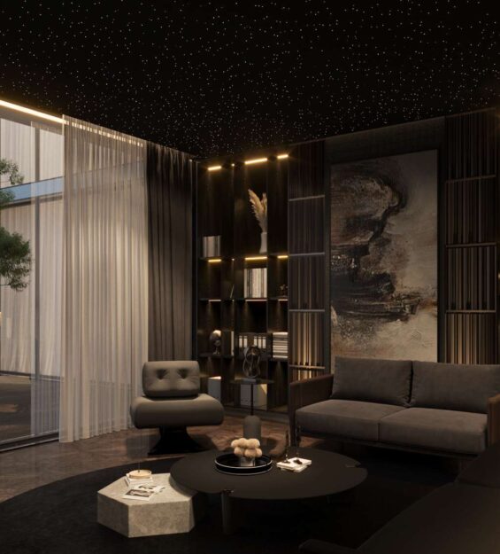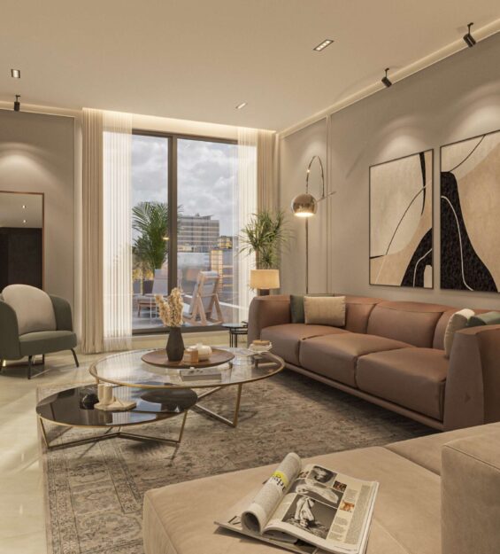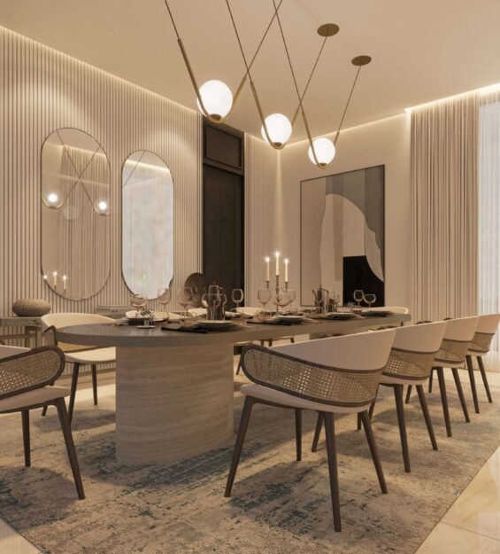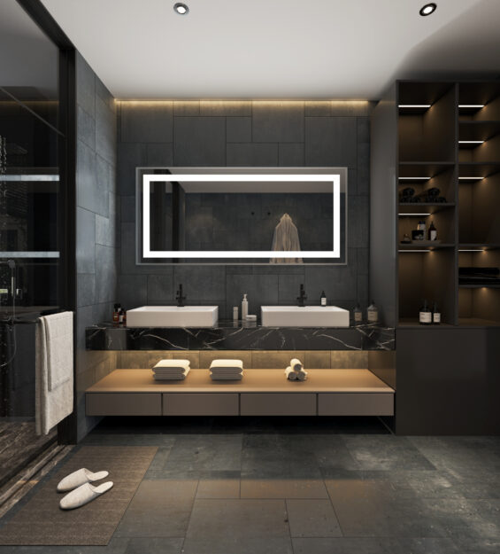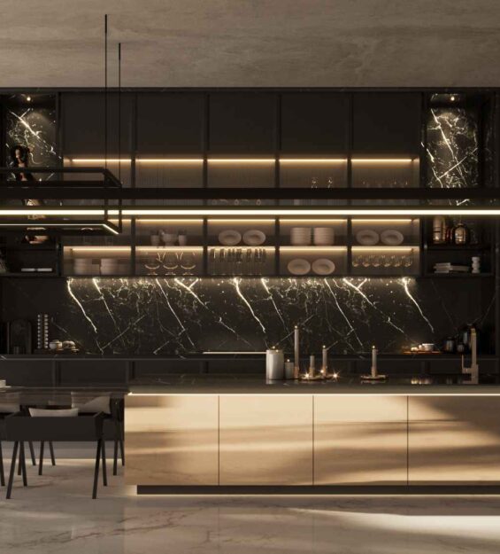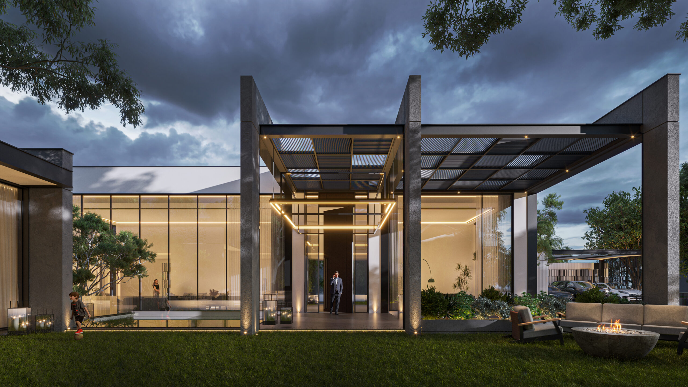
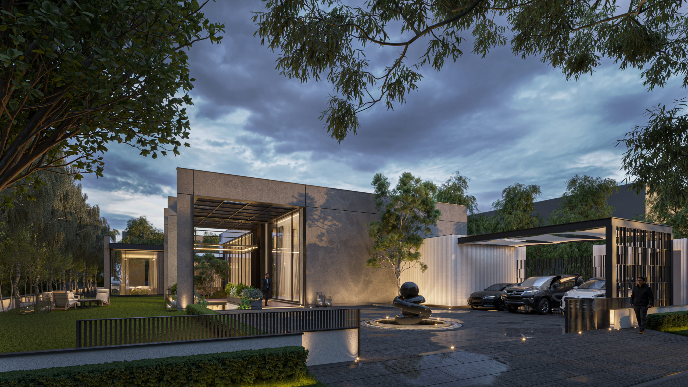
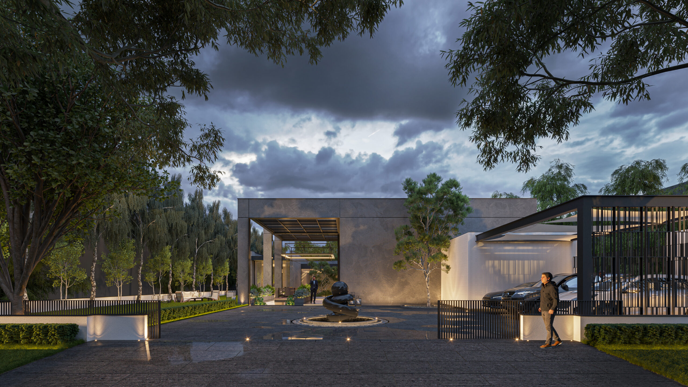
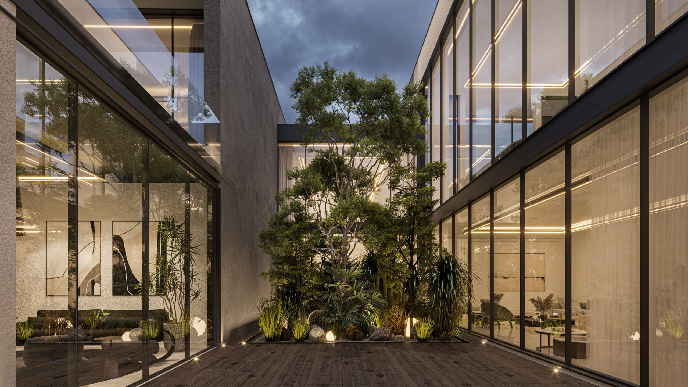
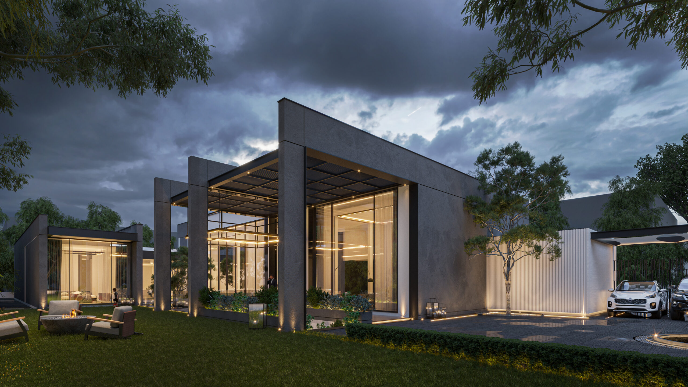
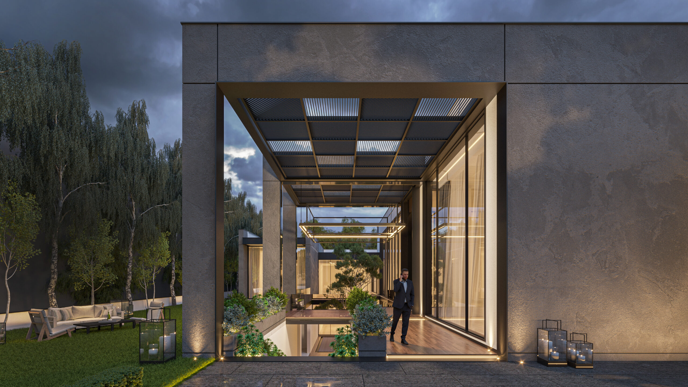
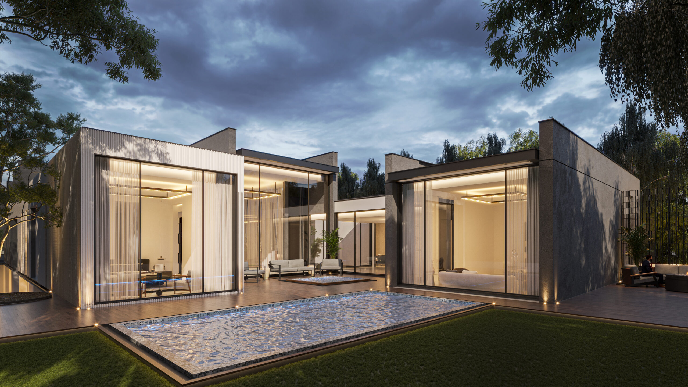
Description
“Stacked Silence” reinterprets the cubed form through vertical layering and quiet elegance. The design is composed of multiple cube-like volumes that appear stacked or offset, creating depth, movement, and spatial hierarchy while retaining the geometric purity of the cube. This modular composition allows for functional zoning—living spaces on one level, private quarters on another, and terraces or green roofs crowning the topmost cube.
The exterior palette emphasizes calm sophistication: smooth fiber cement panels, sandblasted concrete, or off-white stucco form the main shell, punctuated by thin black steel frames and warm timber cladding in recesses. Deep window reveals and cantilevered volumes enhance the sculptural quality of the house, casting bold shadows throughout the day.
Subtle landscaping and minimal ornamentation reinforce the house’s serene, grounded presence. “Stacked Silence” is a study in restraint, where mass and void, light and shadow, and indoor-outdoor transitions are all carefully balanced within the cube’s logic.
- The talent at Mrittik runs wide and deep. Across many markets, geographies.
- Our team members are some of the finest professionals in the industry.
- Organized to deliver the most specialized service possible and enriched.


