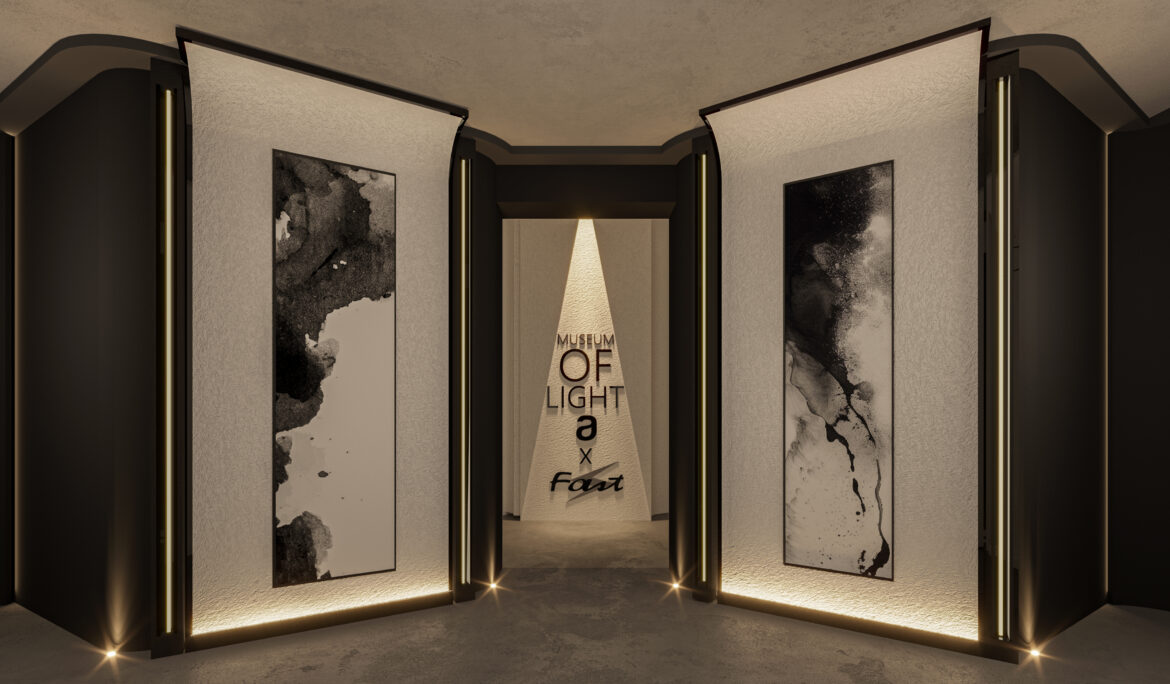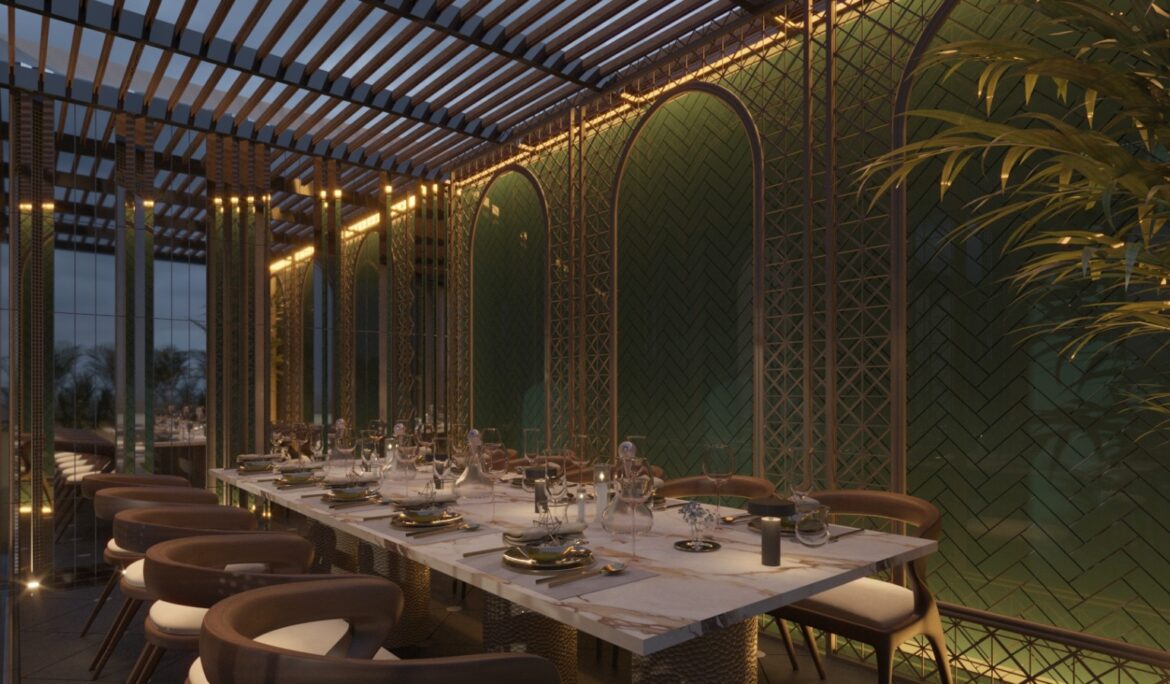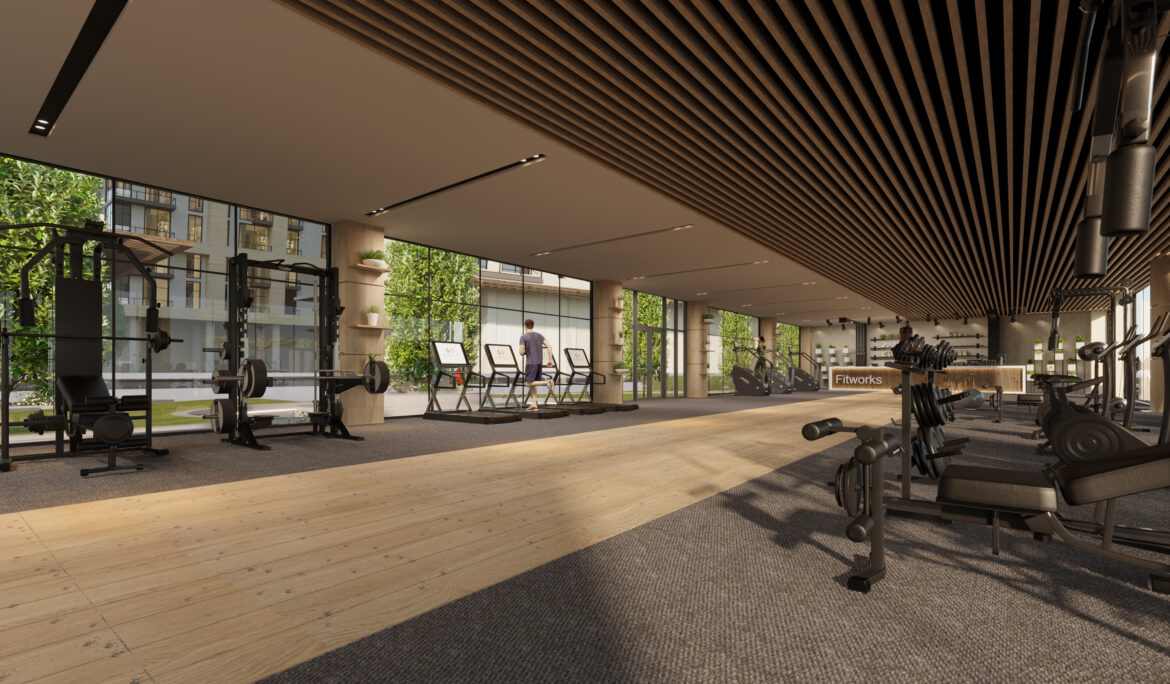Museum of Light
The Museum of Light, designed as a centerpiece pavilion at the expo, is an immersive journey through the artistic, scientific, and emotional dimensions of light. The interior is conceived as a dynamic spatial narrative—where visitors move through contrasting zones that explore light in its many forms: natural, artificial, reflective, interactive,…
Read More




