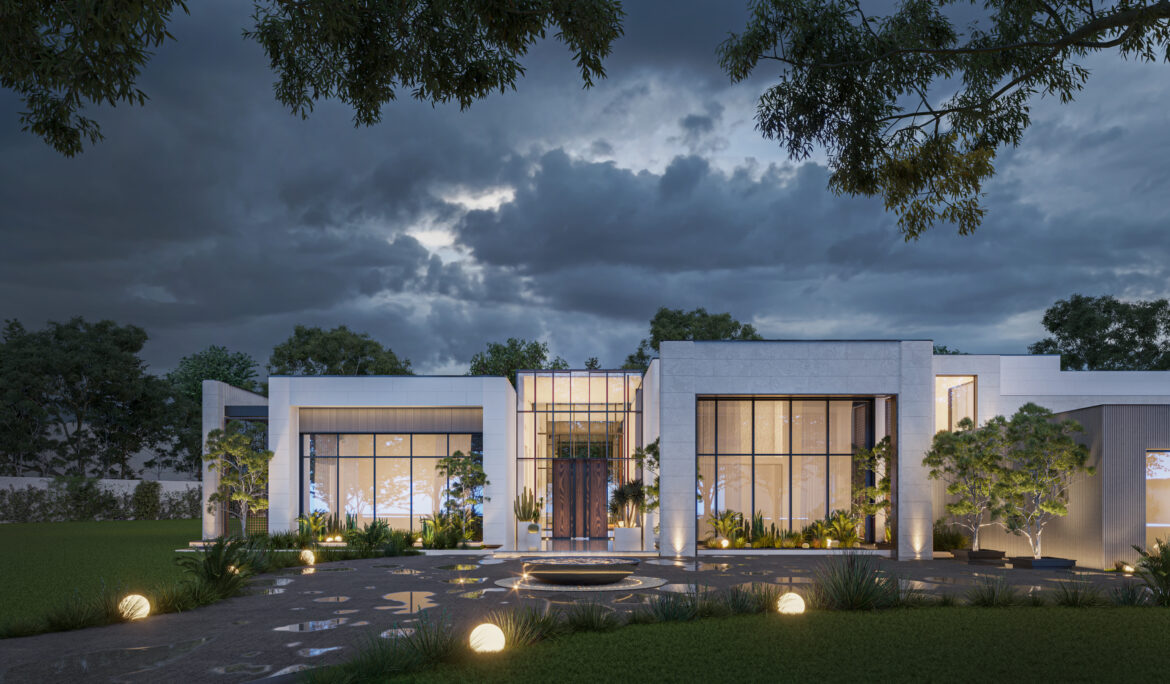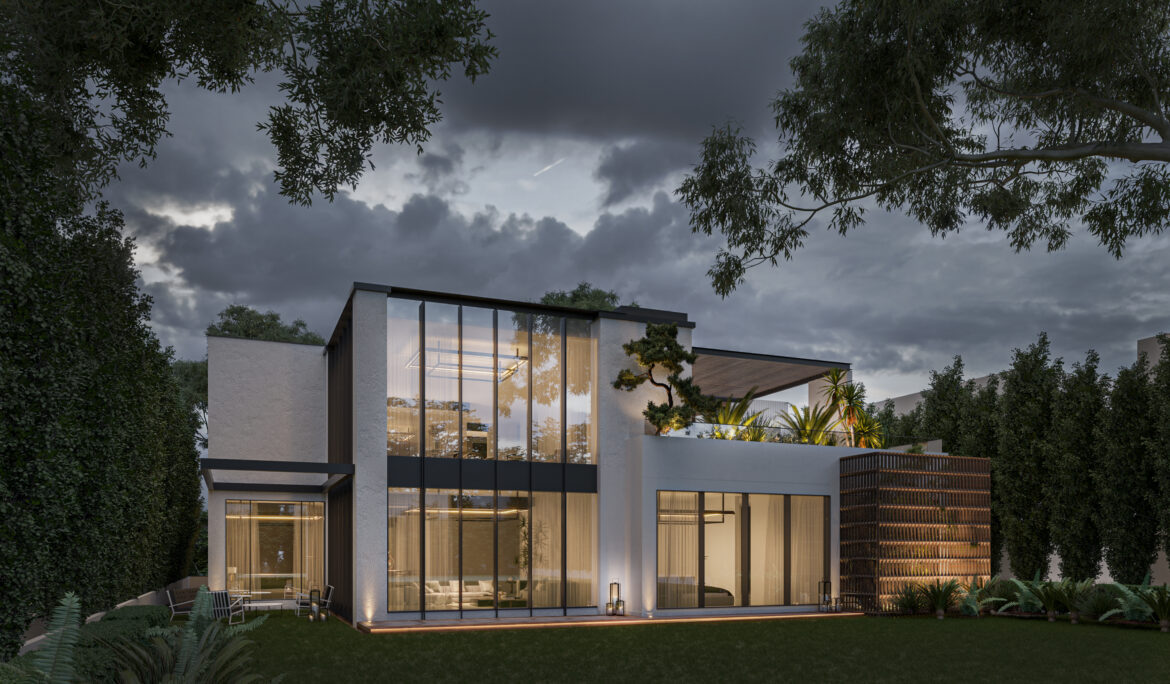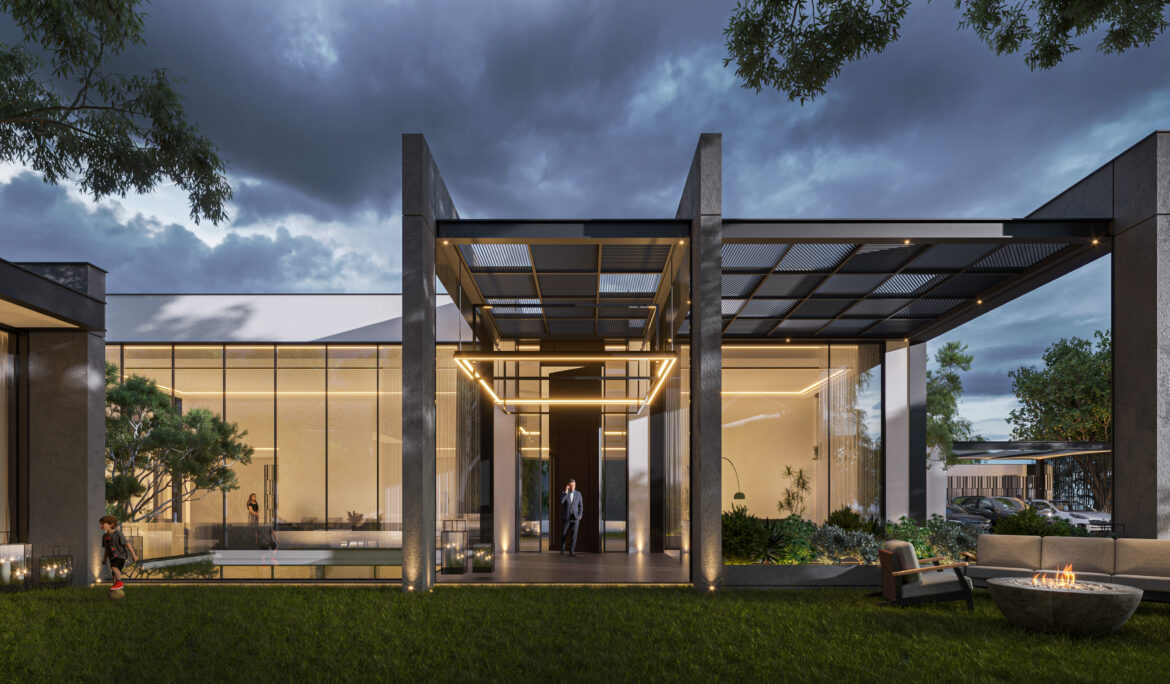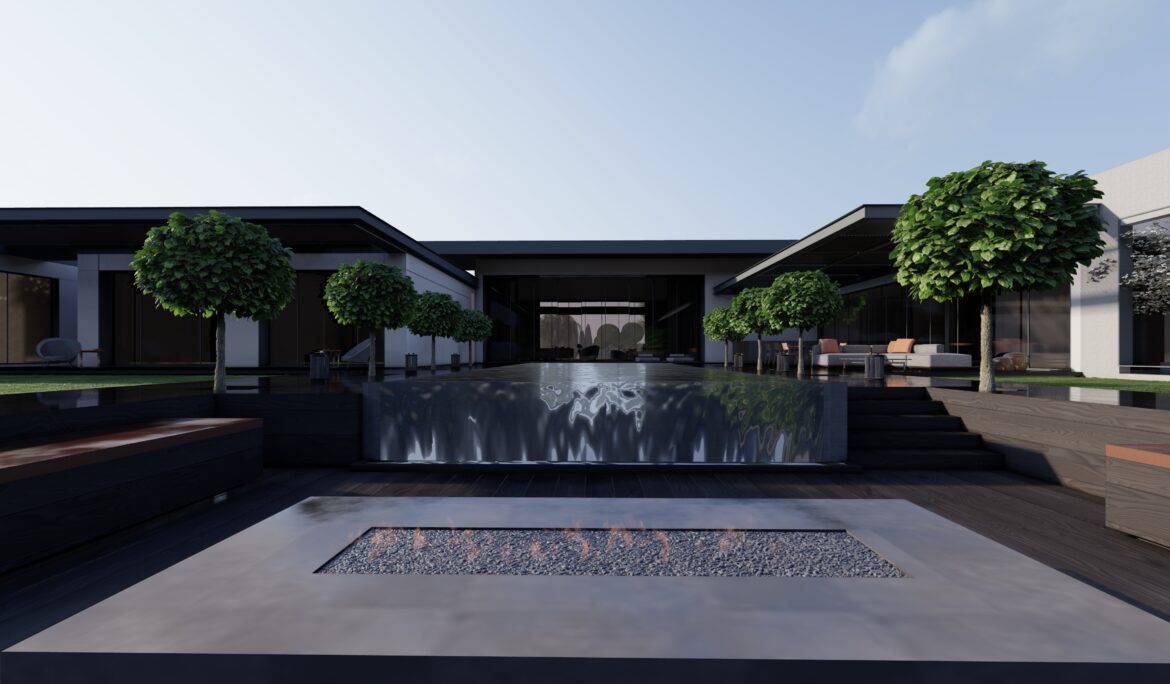The Vertex
This architectural visualization presents a contemporary luxury residence, designed to harmonize with nature while showcasing modern minimalism. The structure exhibits clean lines, expansive glazing, and a balance of solid and voids to create a striking yet serene presence. The lighting and landscaping have been carefully curated to enhance both day…
Read More





