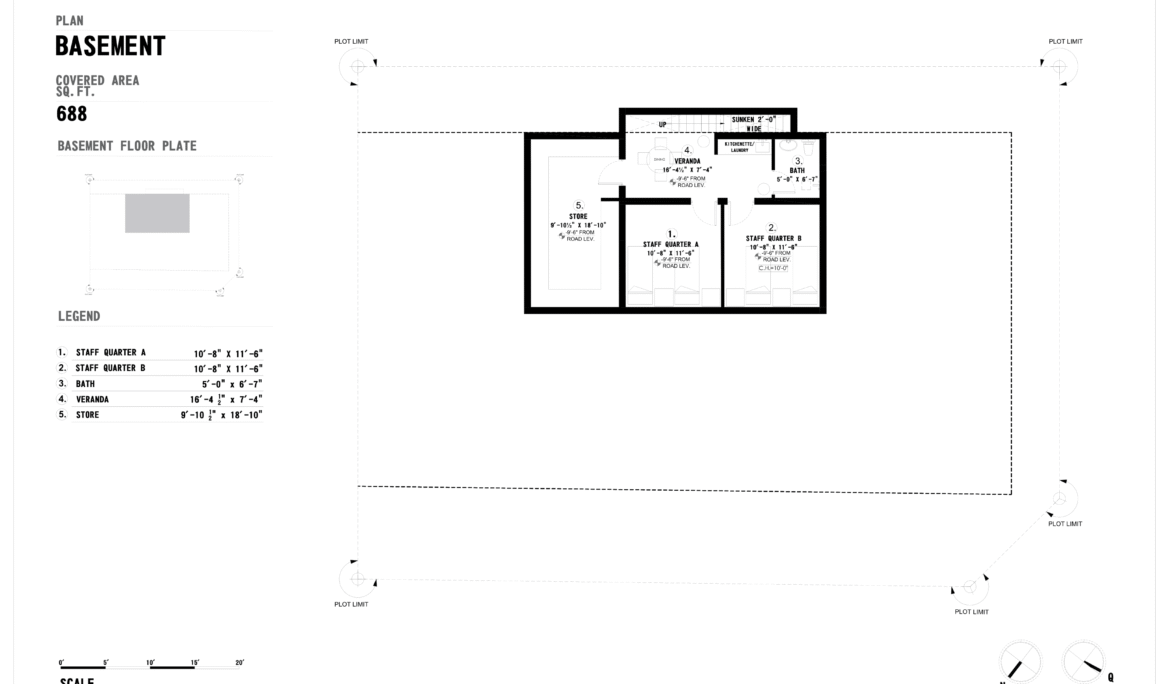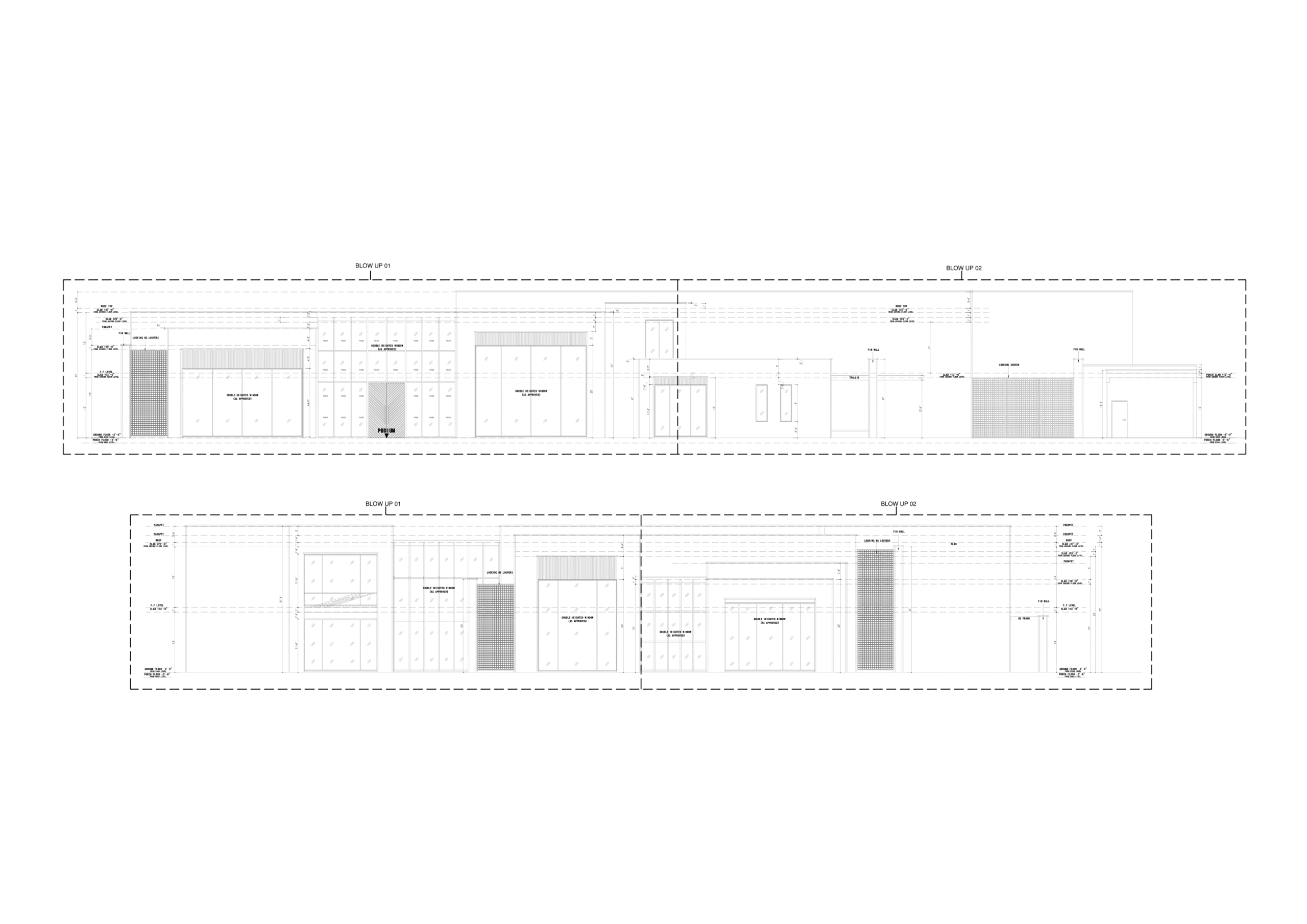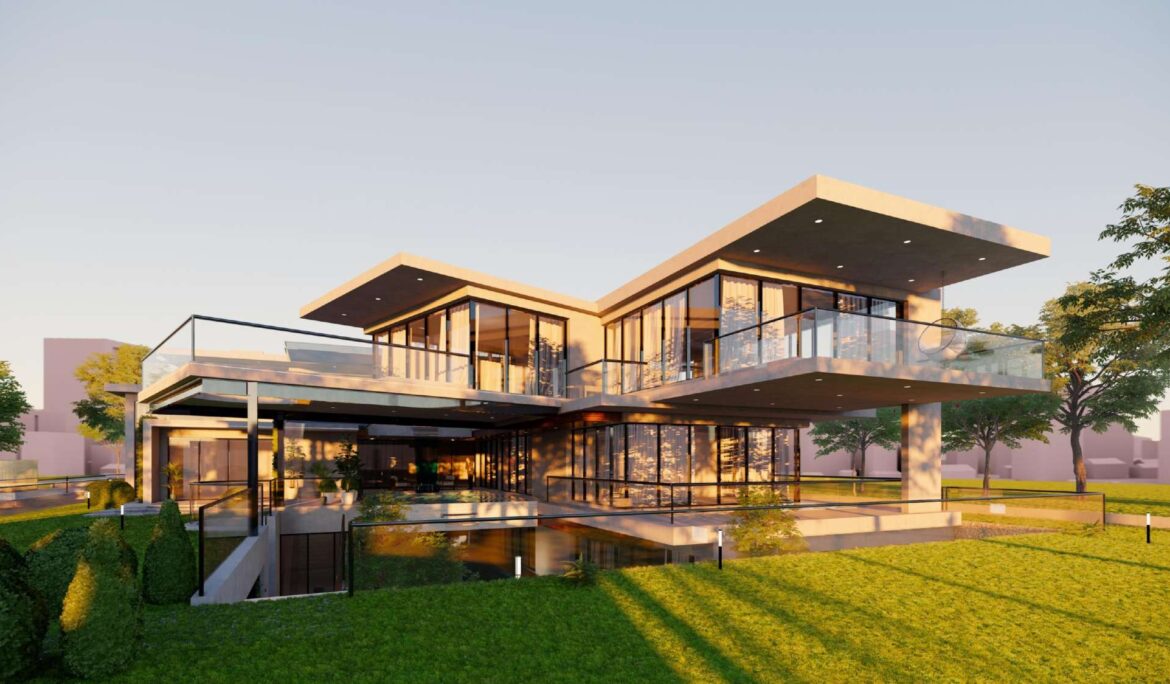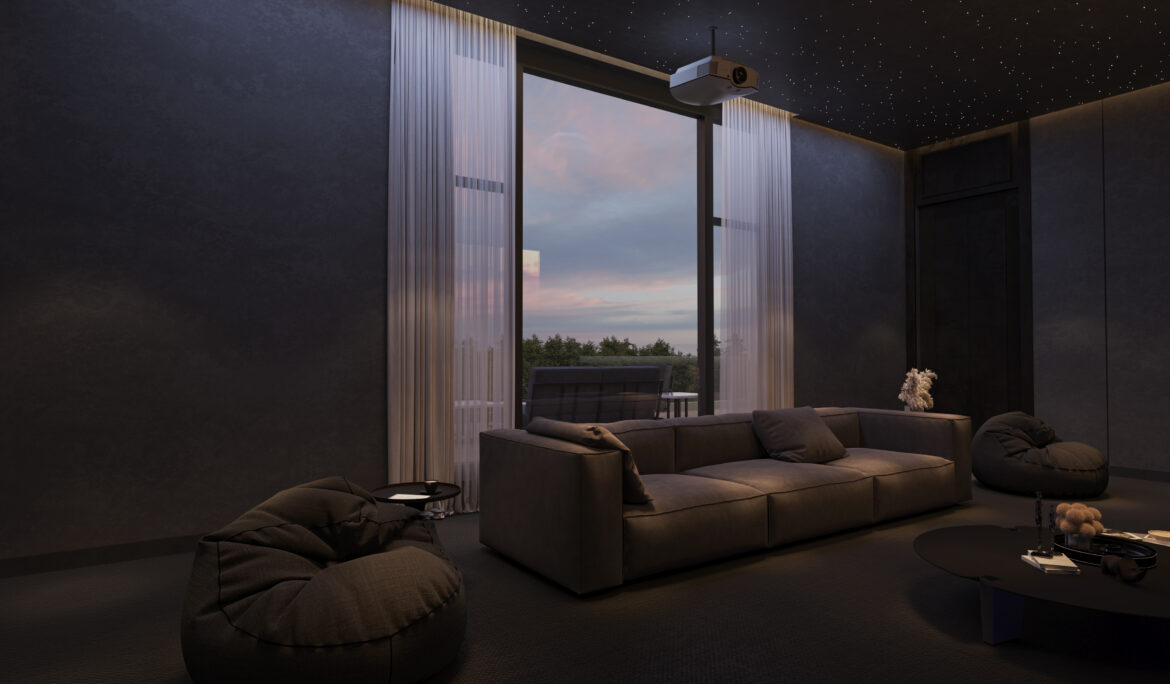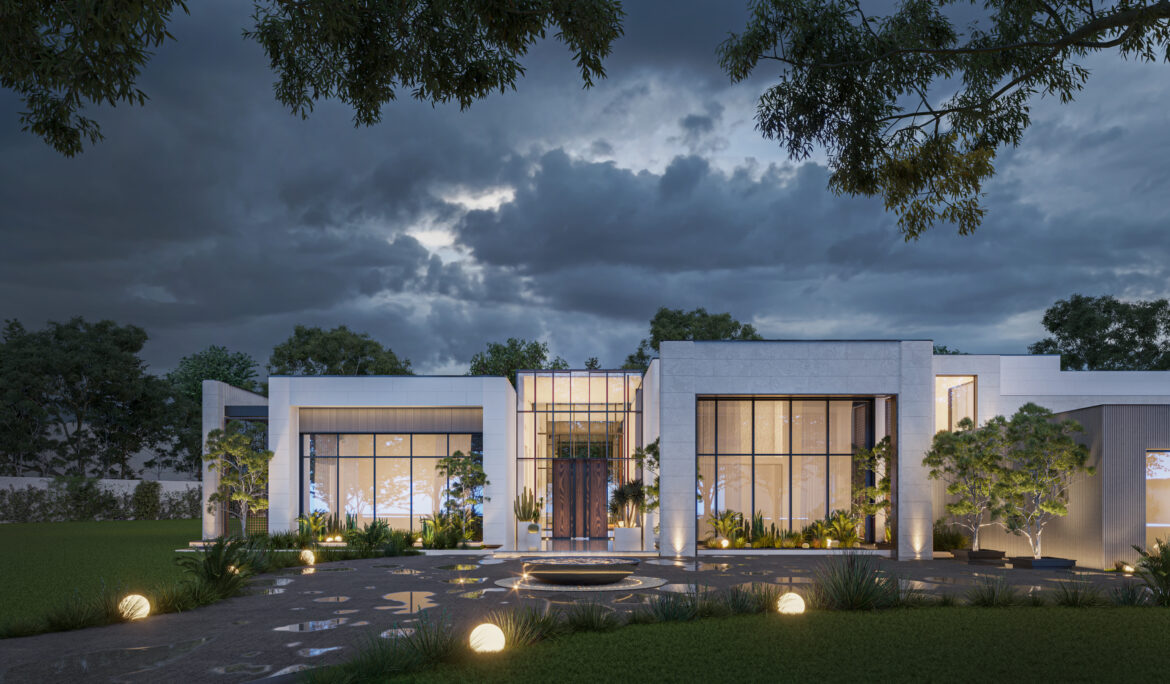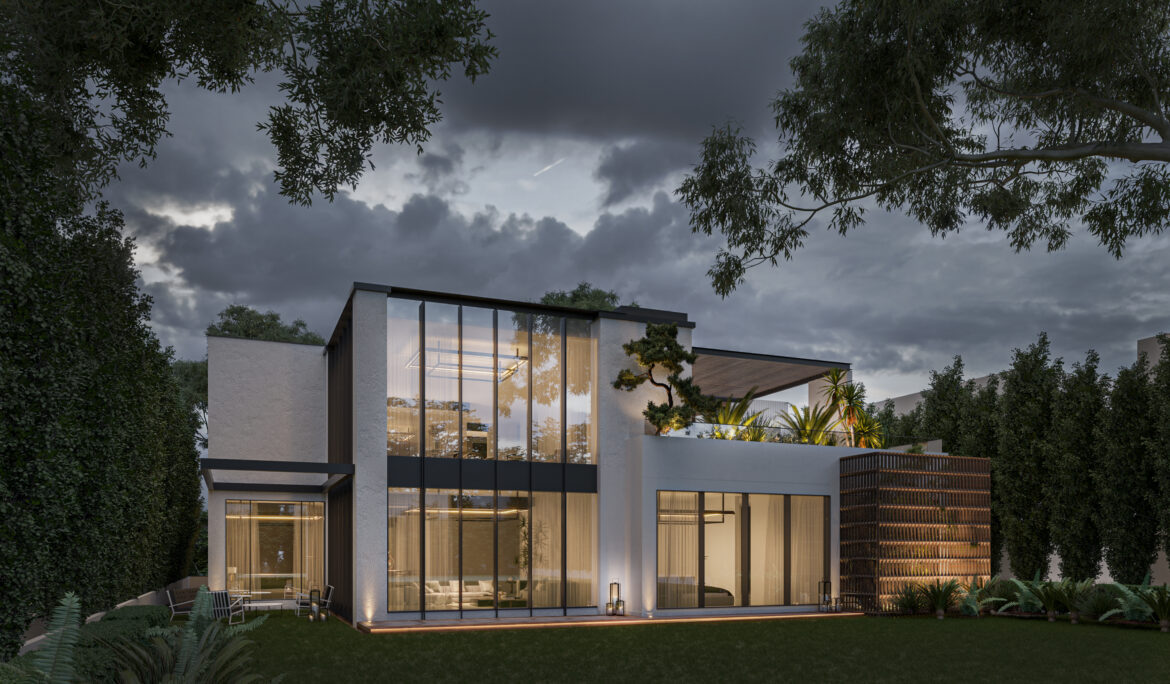Planora
This section highlights a range of 2D architectural plans created for both residential and commercial projects. From conceptual layouts to detailed construction drawings, our 2D plans are developed with clarity, precision, and compliance in mind. These plans represent our involvement across various project stages — including space planning, renovation layouts,…
Read More


