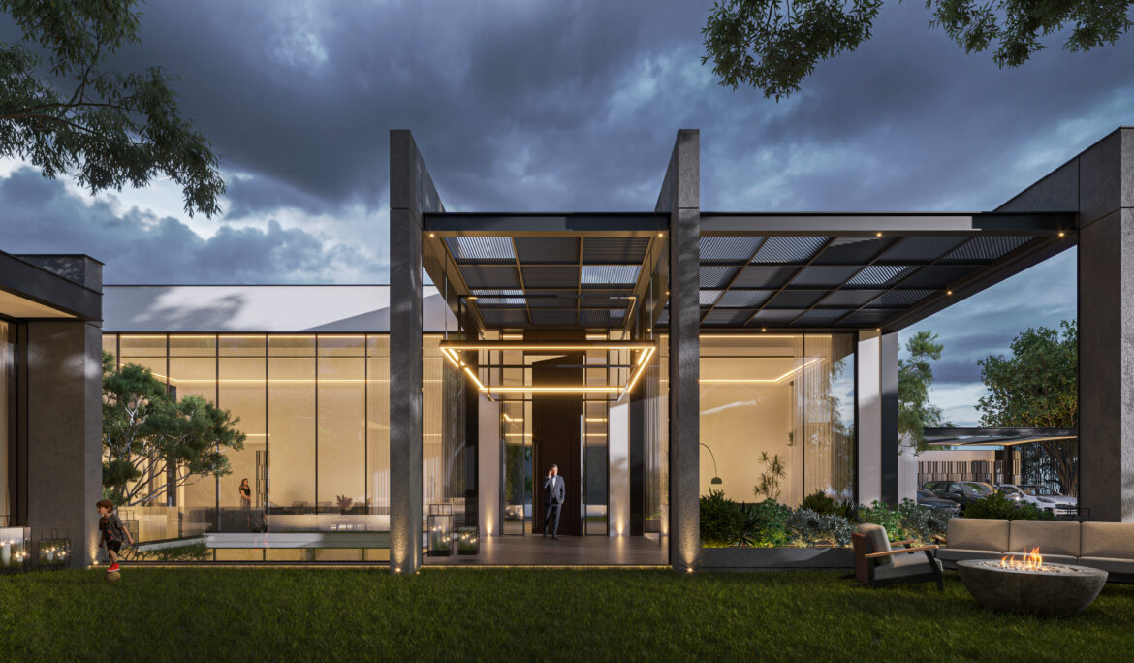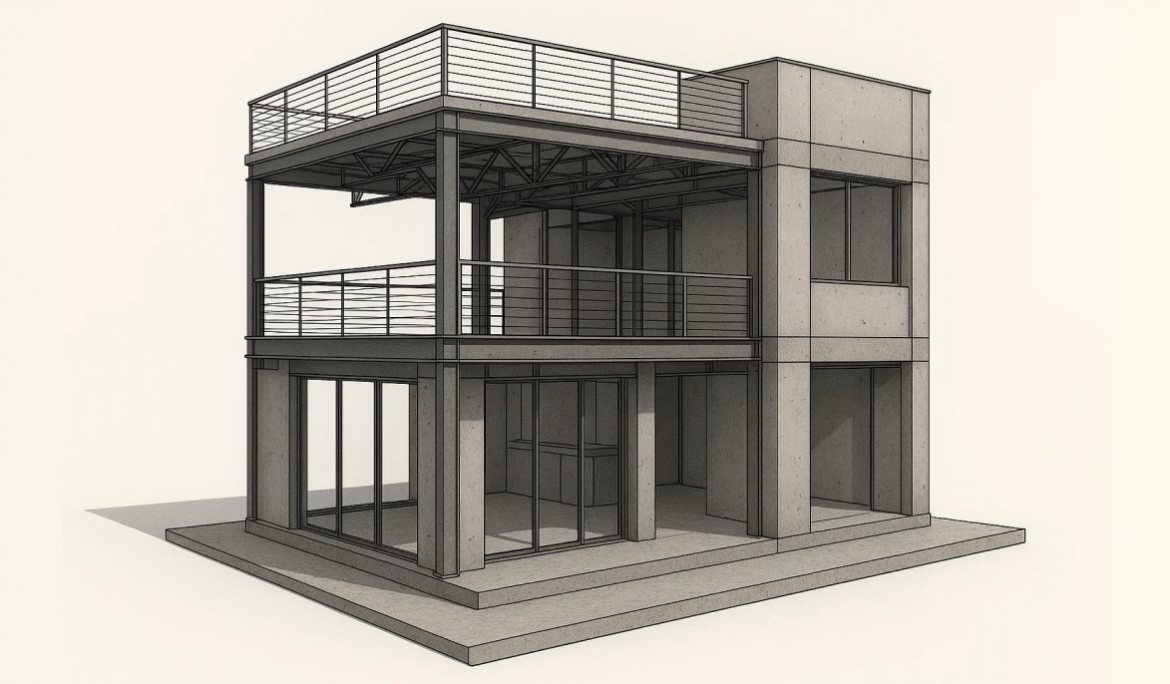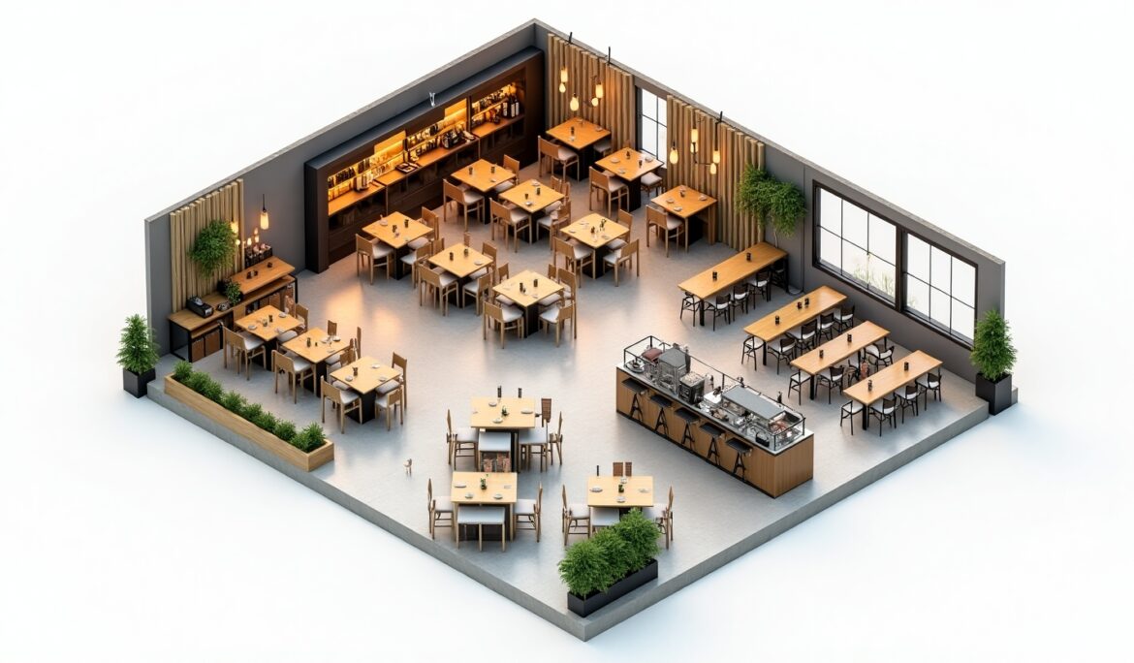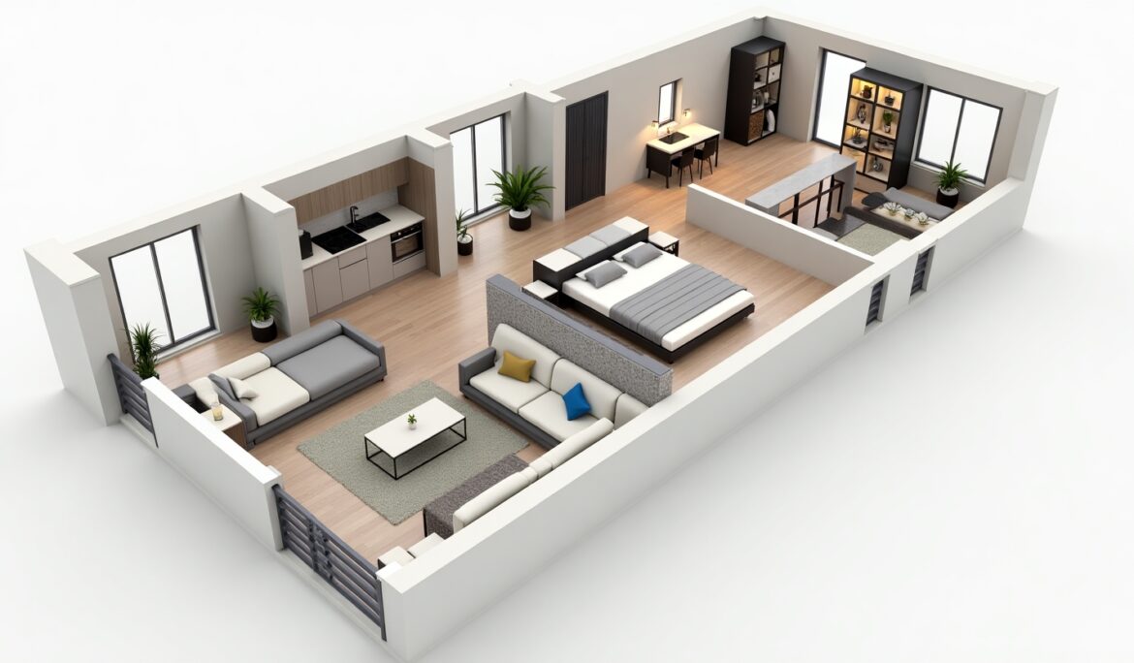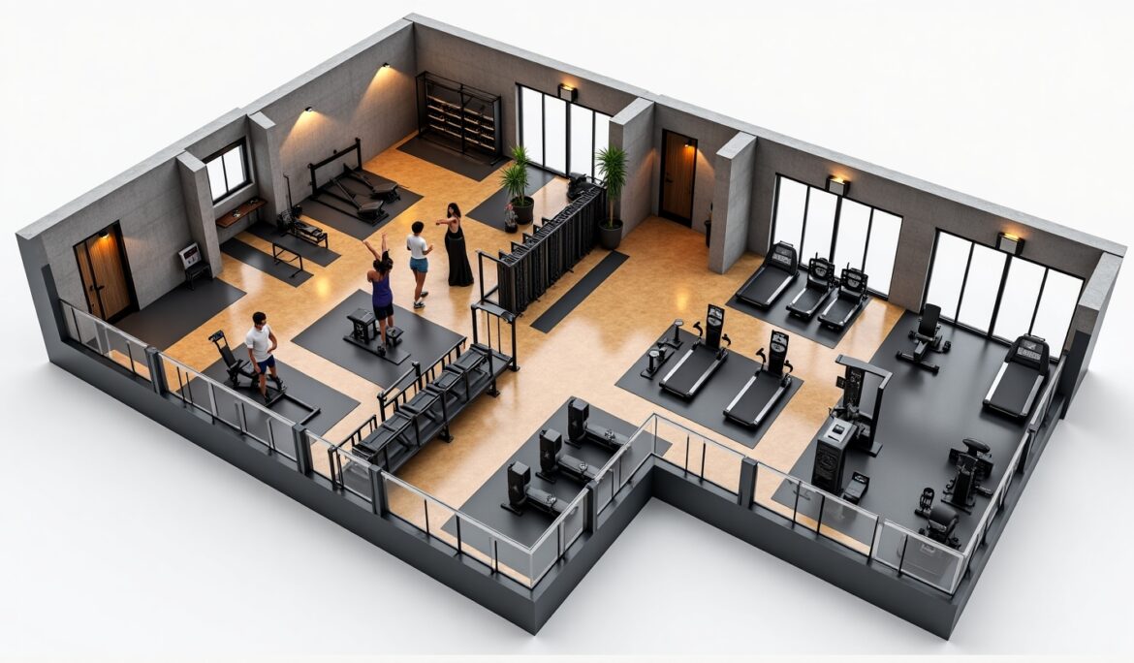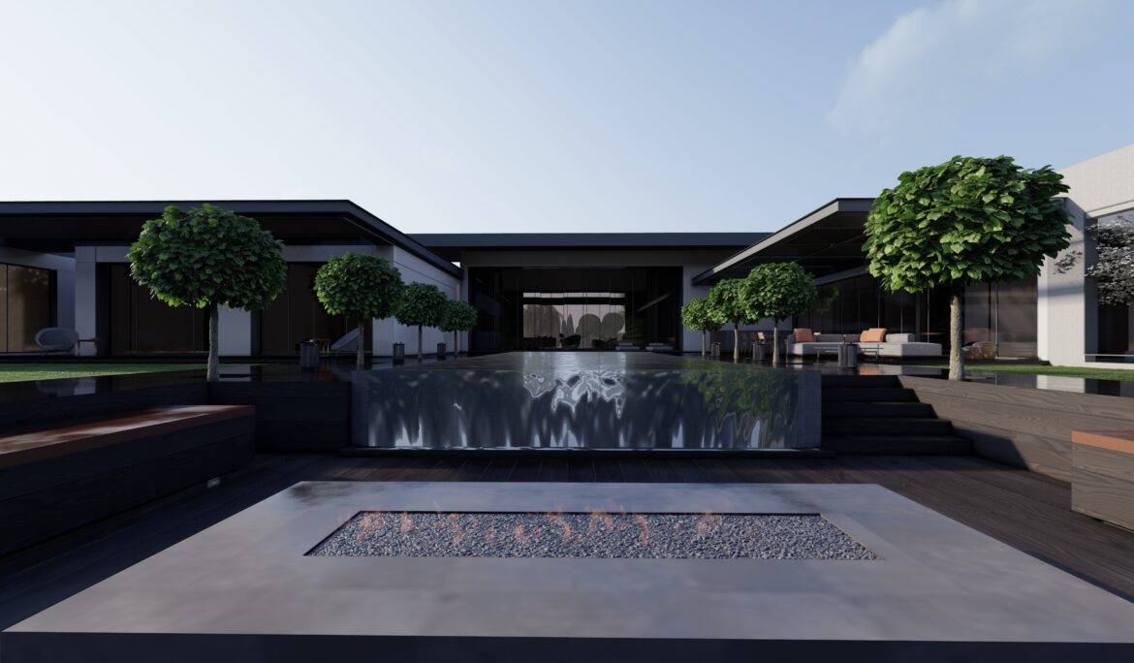The Shade
“Stacked Silence” reinterprets the cubed form through vertical layering and quiet elegance. The design is composed of multiple cube-like volumes that appear stacked or offset, creating depth, movement, and spatial hierarchy while retaining the geometric purity of the cube. This modular composition allows for functional zoning—living spaces on one level,…
Read More


