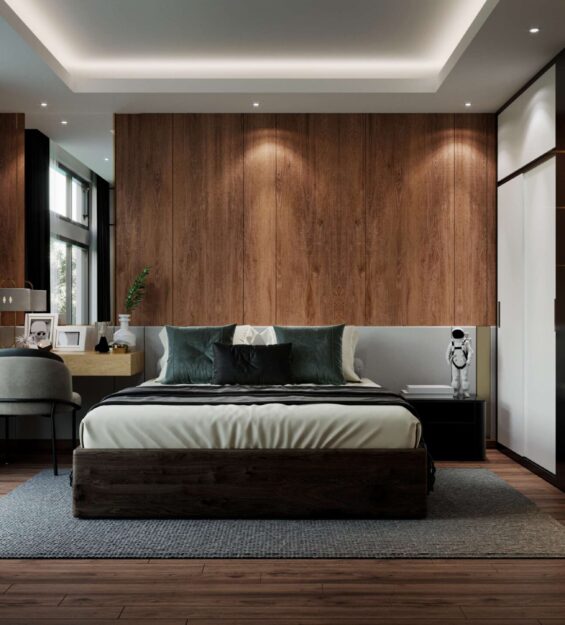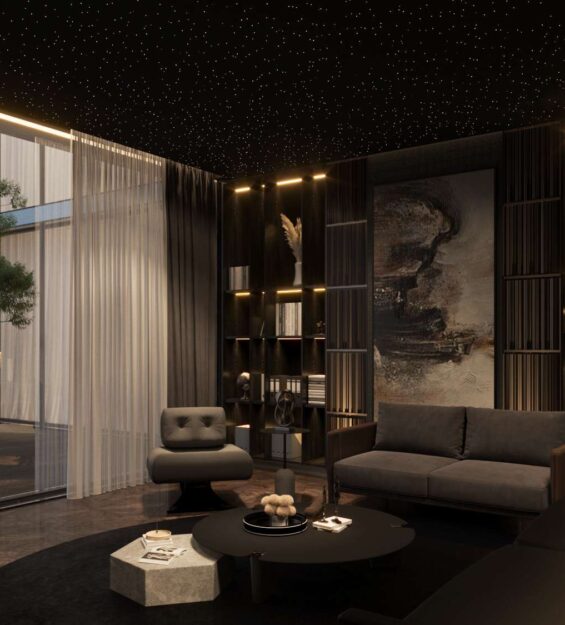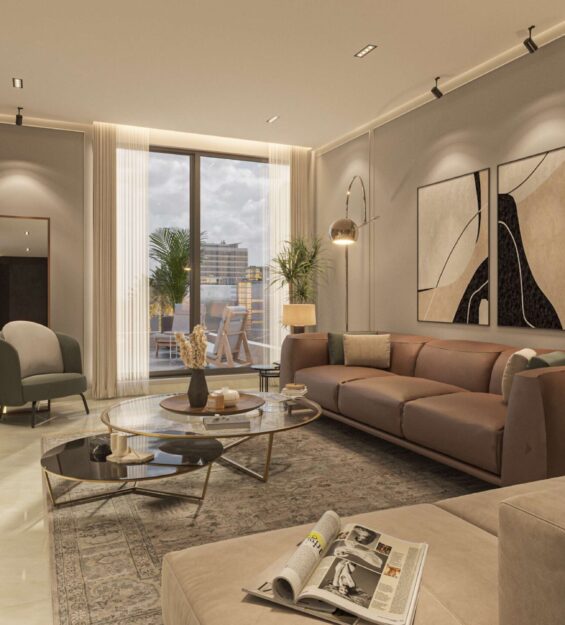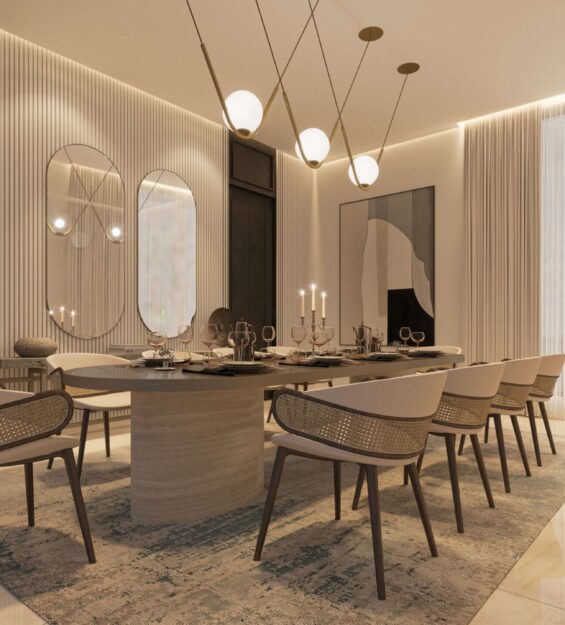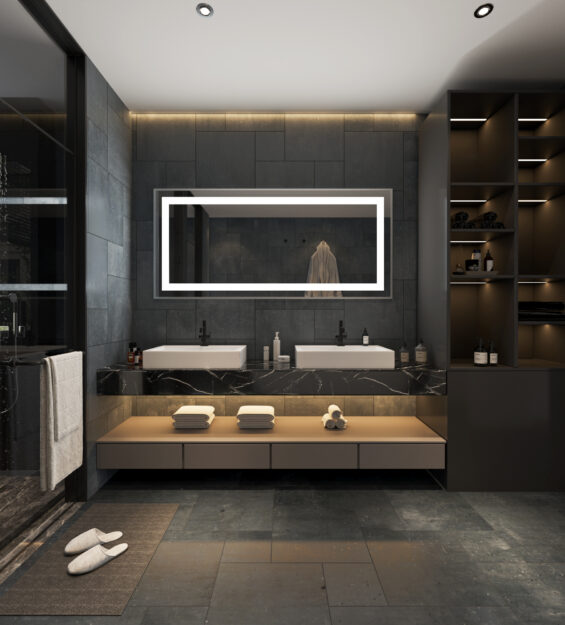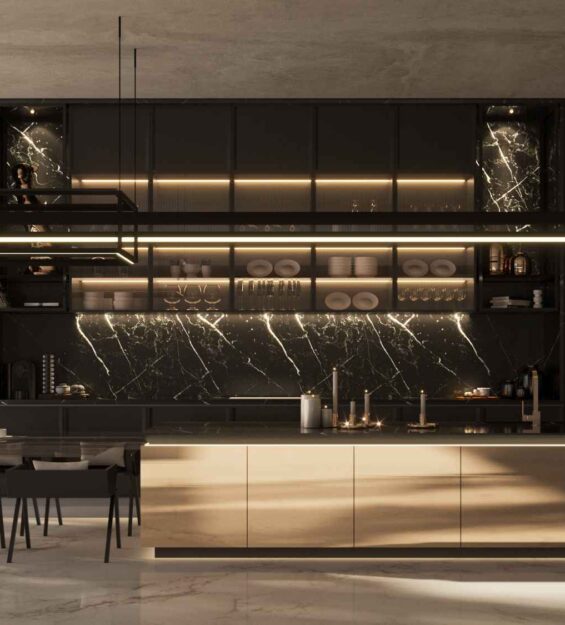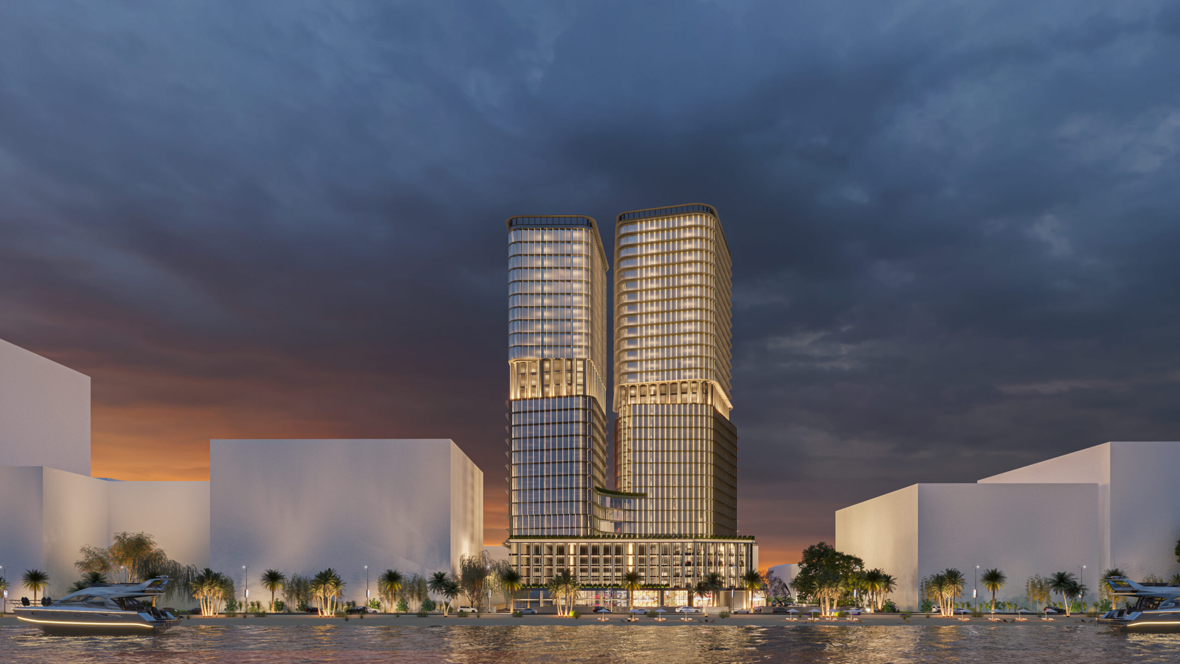
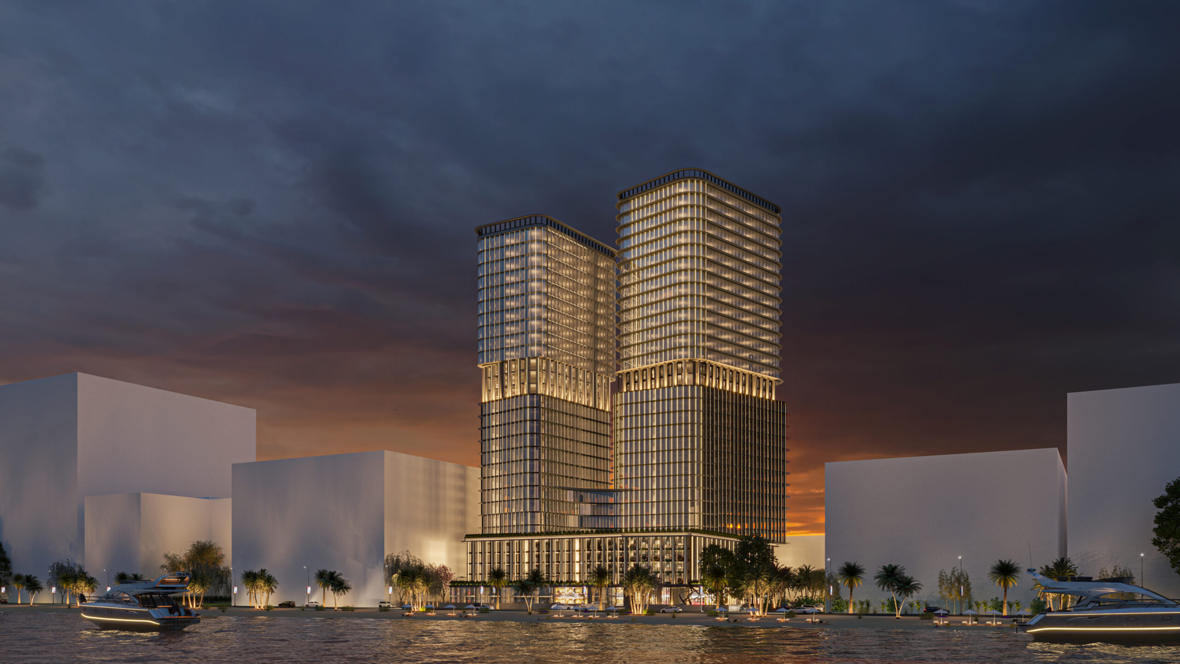
Description
The Karachi Twin Towers are envisioned as a bold architectural statement on the city’s evolving skyline—symbolizing modern ambition, economic vitality, and cultural identity. Inspired by the city’s dual nature—heritage and innovation—the towers are designed to complement each other in form while expressing a unified vision of progress.
PROJECT CONCEPT
- Each tower rises independently yet harmoniously, creating a visual dialogue across the skyline. Subtle differences in articulation or material treatment offer individuality, while a shared podium, consistent vertical rhythm, and façade language establish visual cohesion. This duality speaks to Karachi’s character: diverse yet interconnected.
- Rooted in modern design principles, the towers respect Karachi’s climate and cultural context. Shading fins, recessed balconies, and cross-ventilated floorplates respond to the coastal heat and humidity, while courtyards and terraces reinterpret traditional spatial experiences in a vertical setting.
- The towers may serve varied functions—such as one for premium residential living, the other for office and commercial space. A shared podium integrates retail, dining, and cultural zones, transforming the base into a public anchor point and urban gathering space.
- The talent at Mrittik runs wide and deep. Across many markets, geographies.
- Our team members are some of the finest professionals in the industry.
- Organized to deliver the most specialized service possible and enriched.


