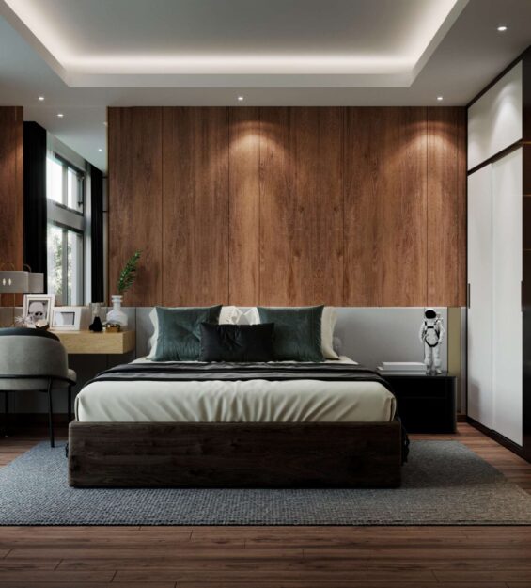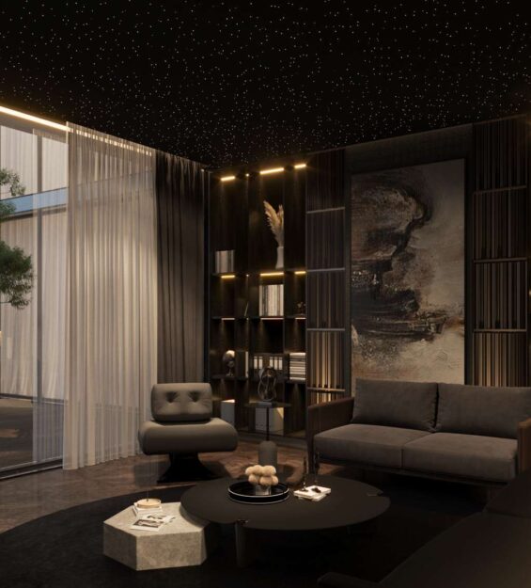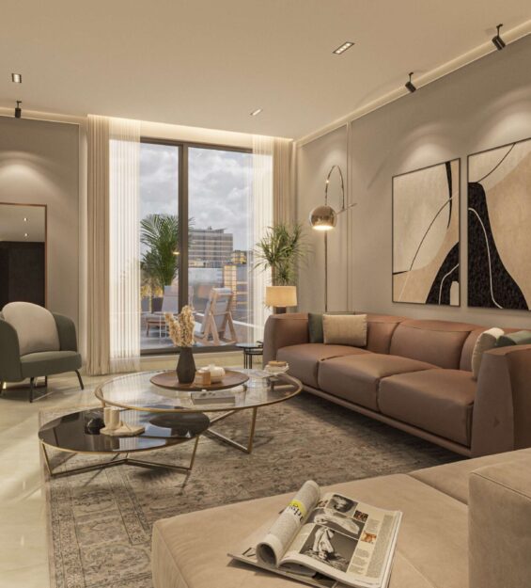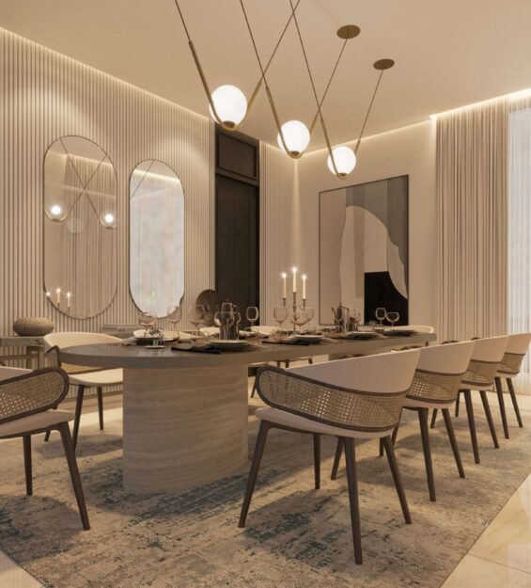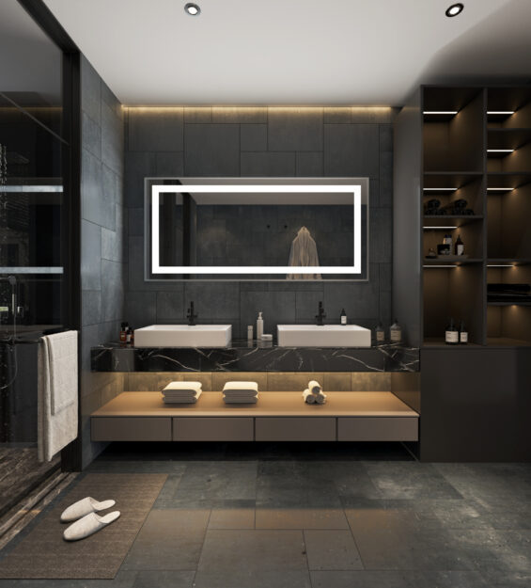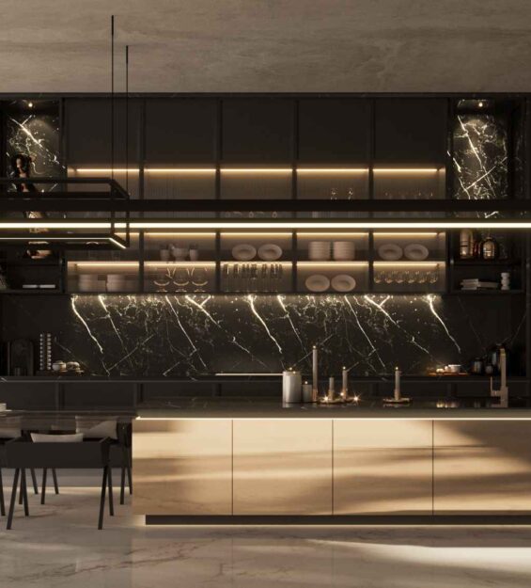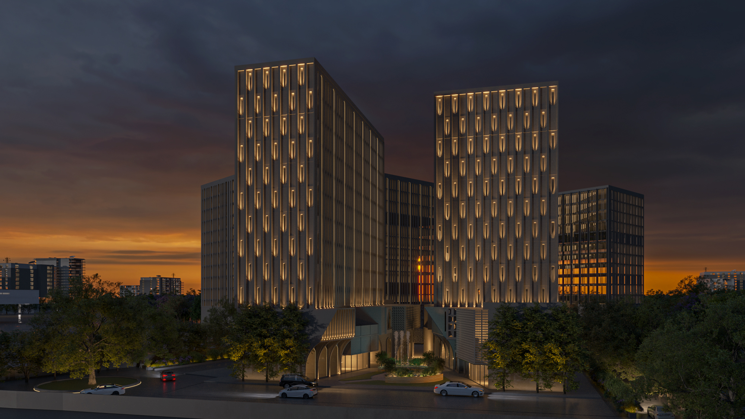
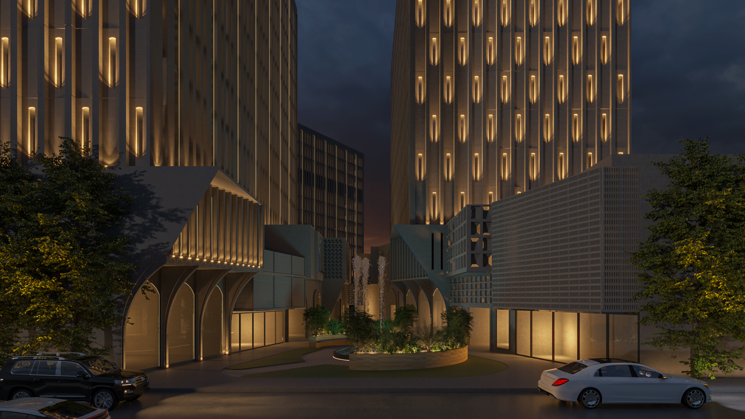
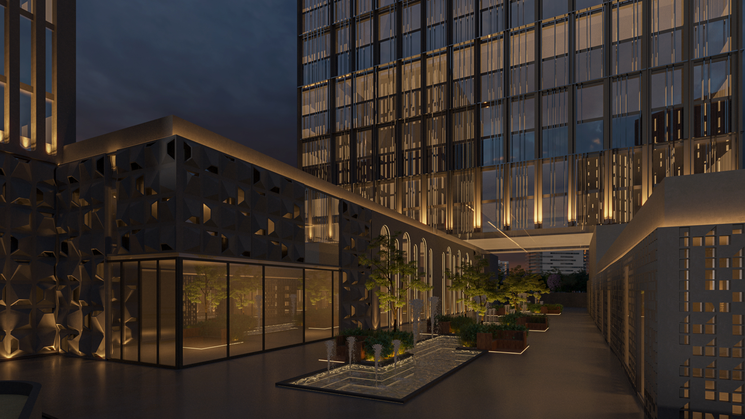
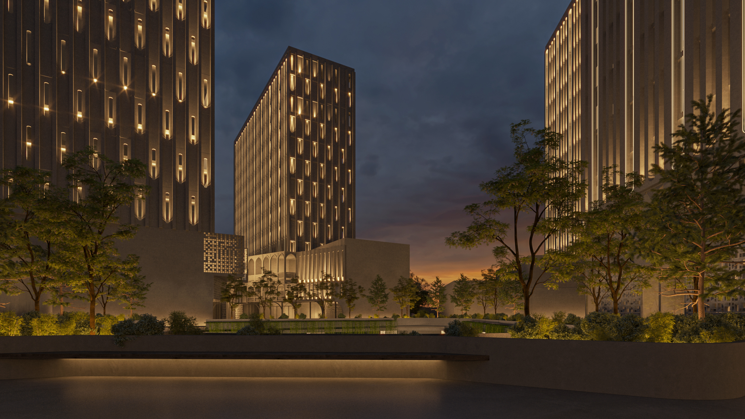
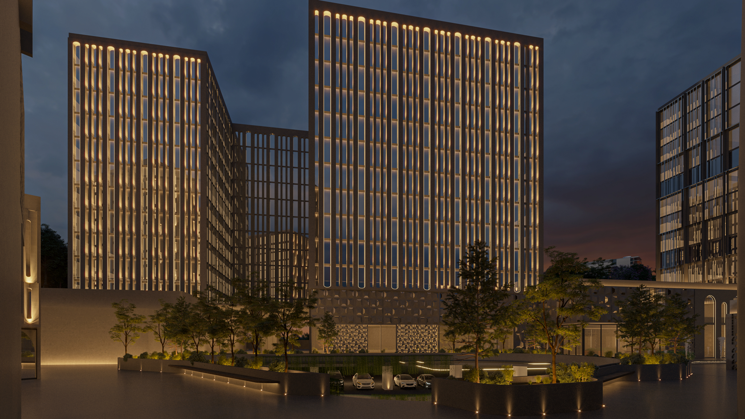
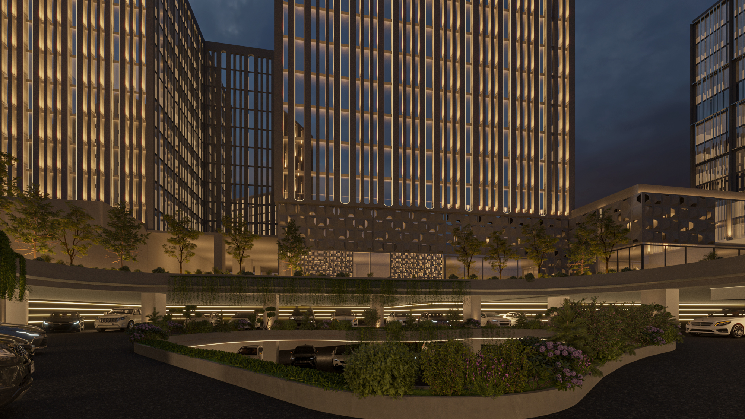
Description
The Fern redefines the urban commercial typology through a bold yet refined architectural language. Anchored by a rhythmic façade of vertical fins and warm internal lighting, the towers project an image of elegance, precision, and corporate presence. This is a space where business meets environment—a thoughtful blend of geometry, symmetry, and ambiance.
Project Concept:
- The design expresses strength through simplicity. The vertical articulation on the façades creates a unified identity across the development while playing with shadow and light throughout the day and night. The use of soft, indirect lighting emphasizes the structure’s verticality, giving the buildings a striking, almost iconic presence after dusk.
- Three primary high-rise volumes define the central courtyard, creating an inward-facing, semi-private urban plaza. This landscaped public realm—carefully lit and richly planted—acts as a social and visual anchor for the complex. The open layout promotes natural flow and intuitive navigation between towers, while offering flexible leasing opportunities for offices, showrooms, and flagship retail.
- A restrained material palette emphasizes texture and contrast: matte stone finishes, perforated panels, and sleek glass detailing. Subtle perforations and geometric wall treatments on the ground level introduce human-scale articulation, softening the transition between tower and courtyard.
- The talent at Mrittik runs wide and deep. Across many markets, geographies.
- Our team members are some of the finest professionals in the industry.
- Organized to deliver the most specialized service possible and enriched.


