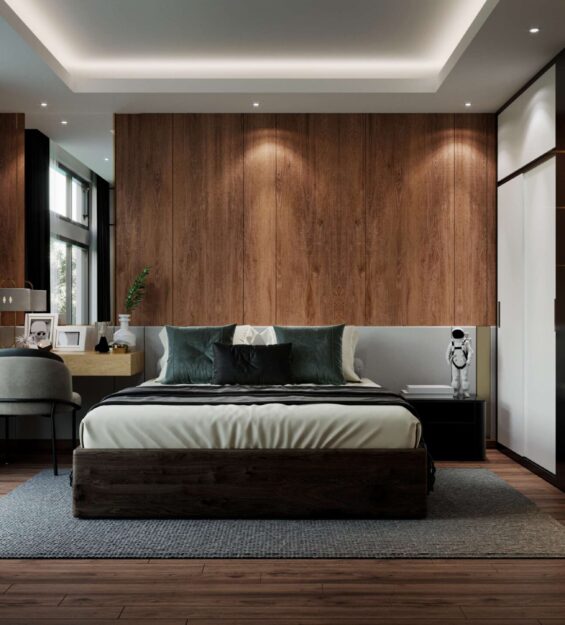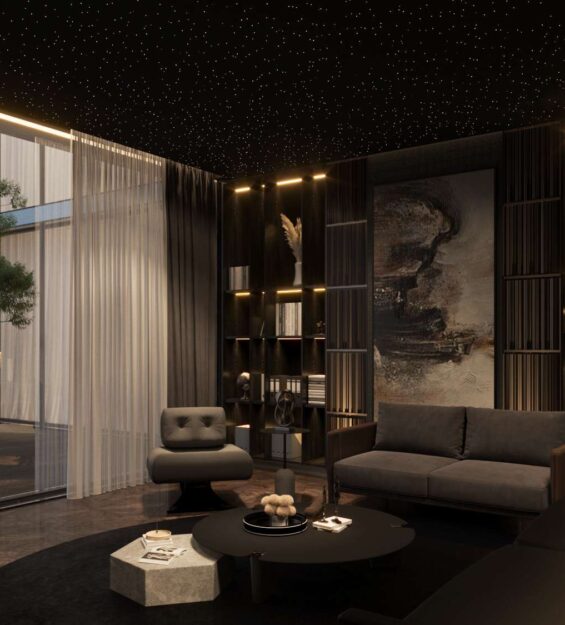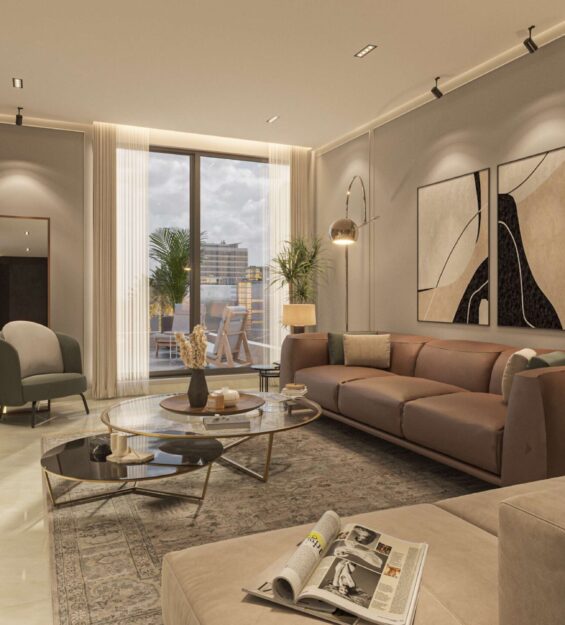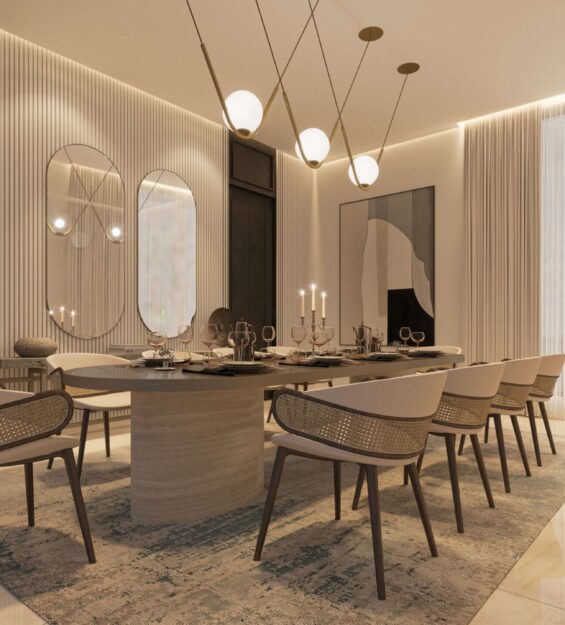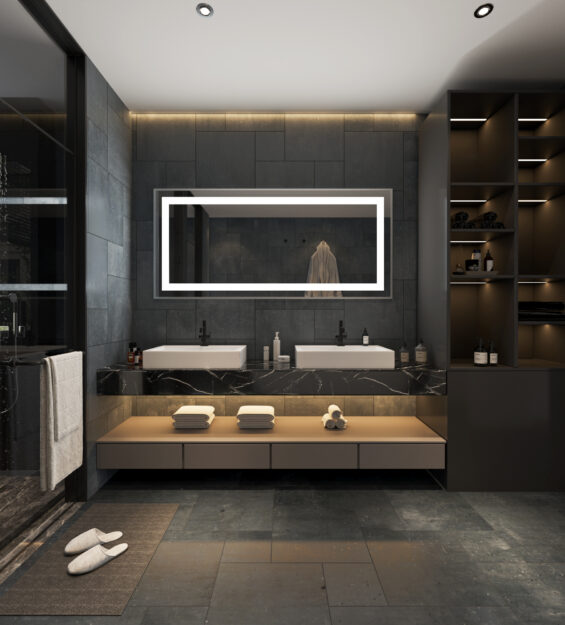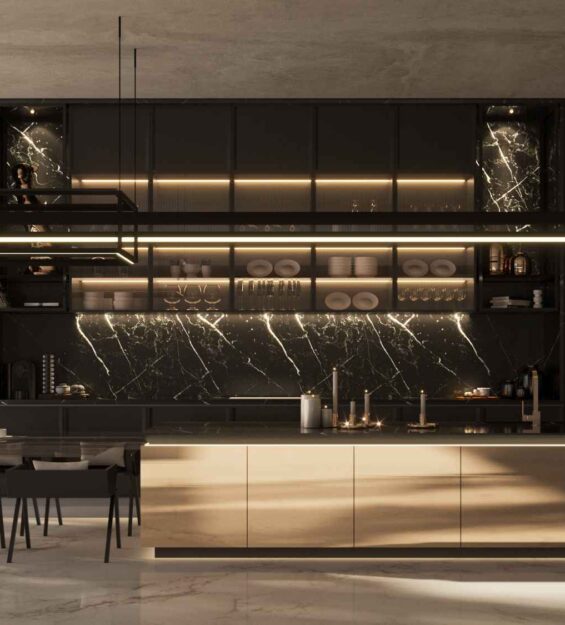

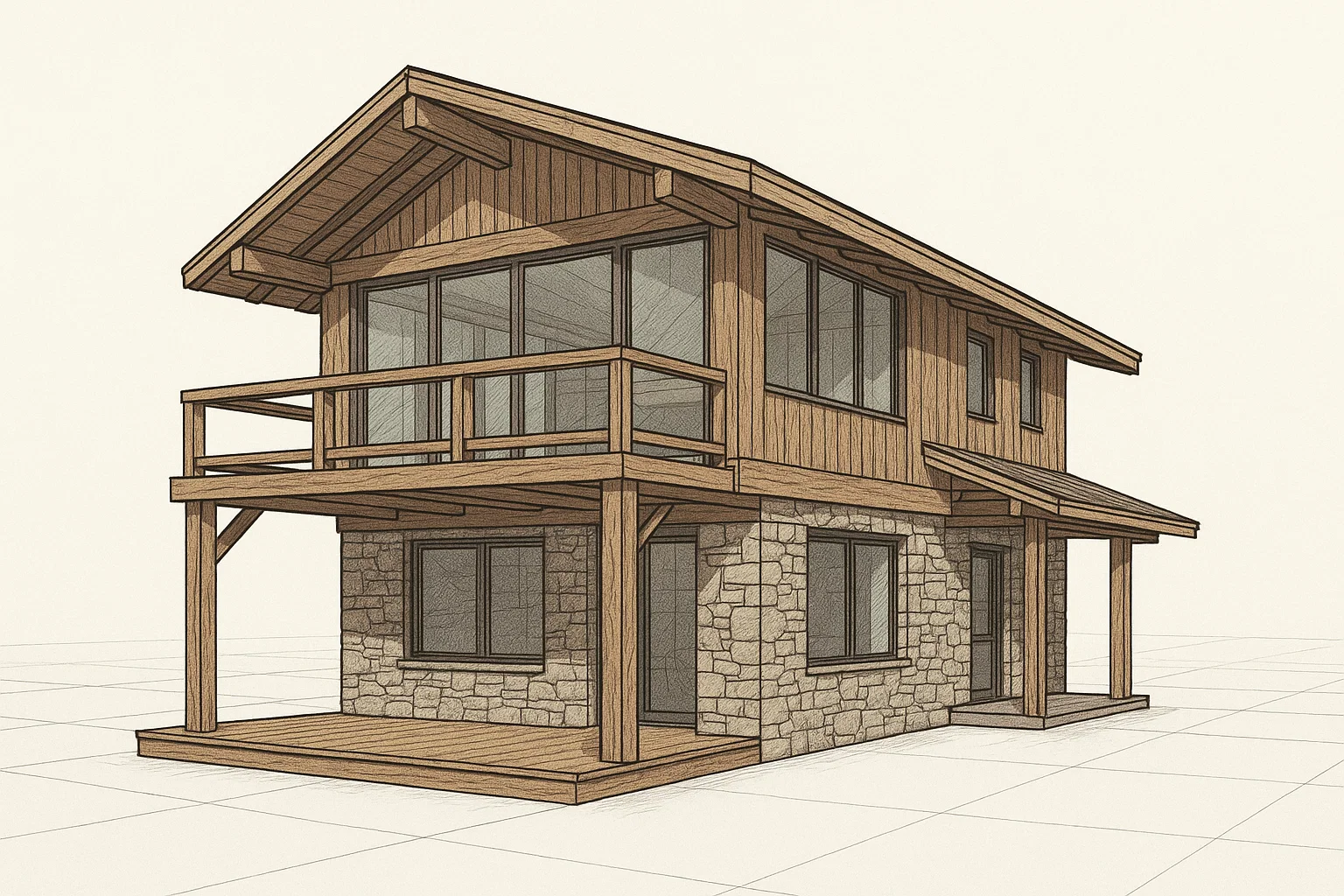
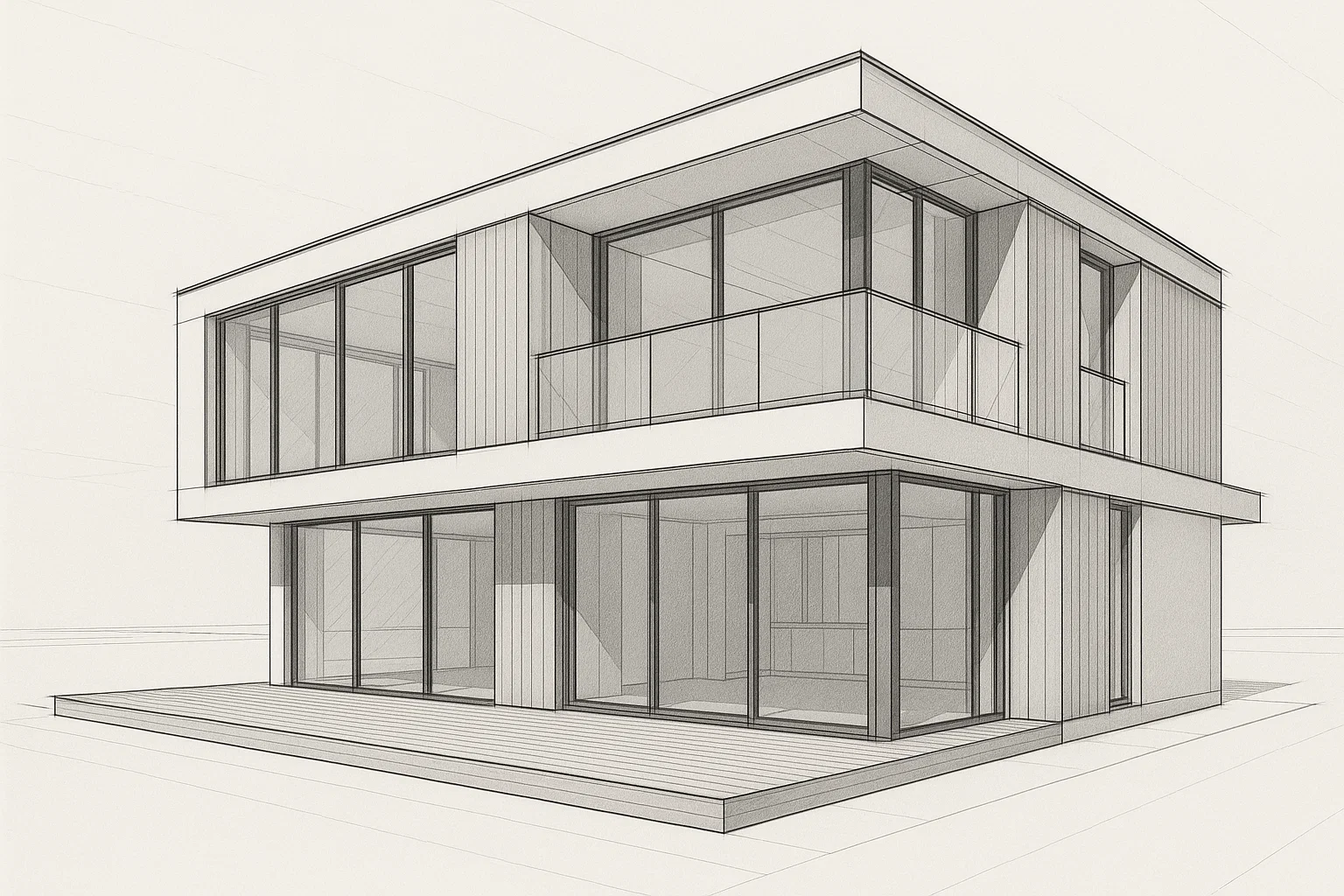
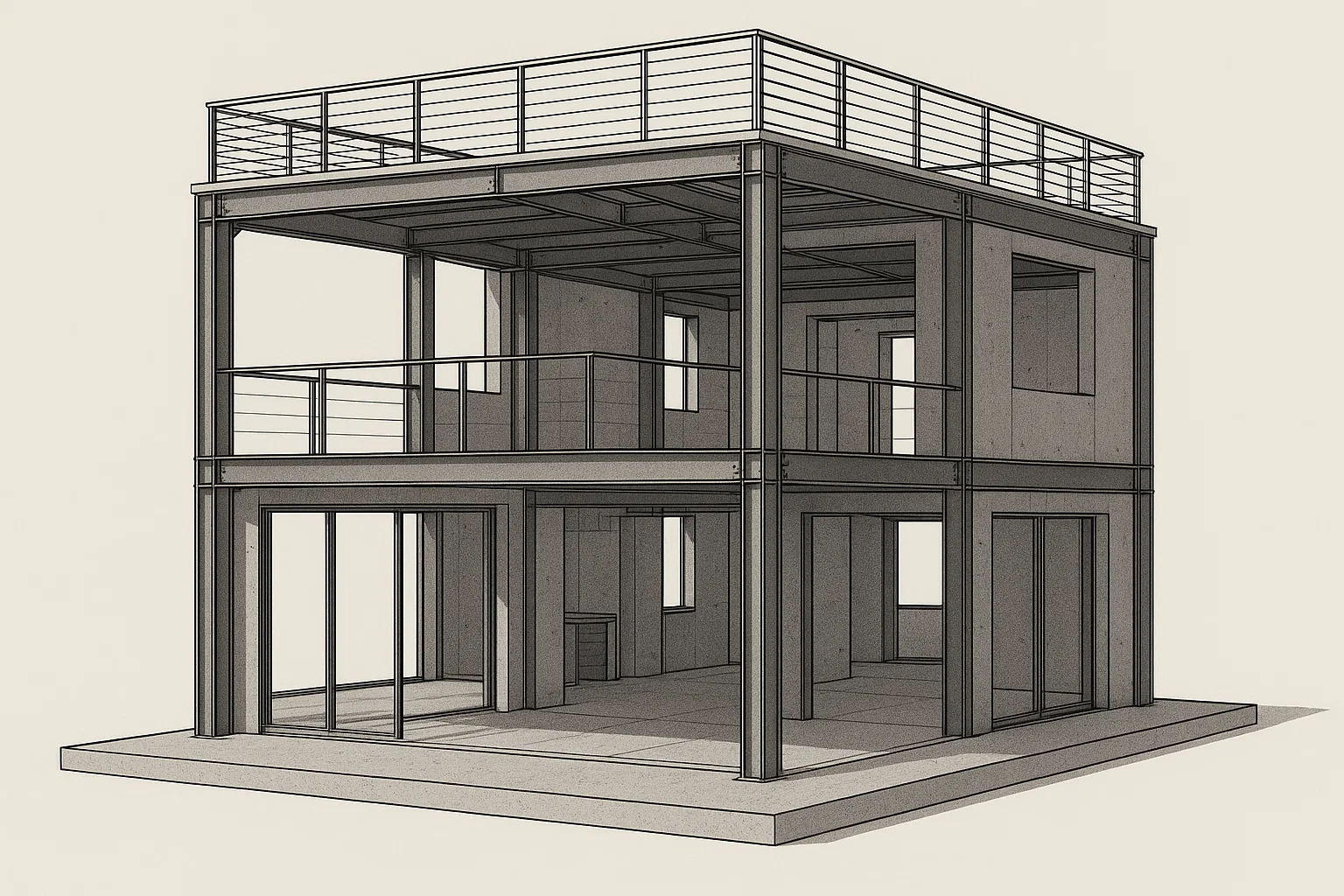
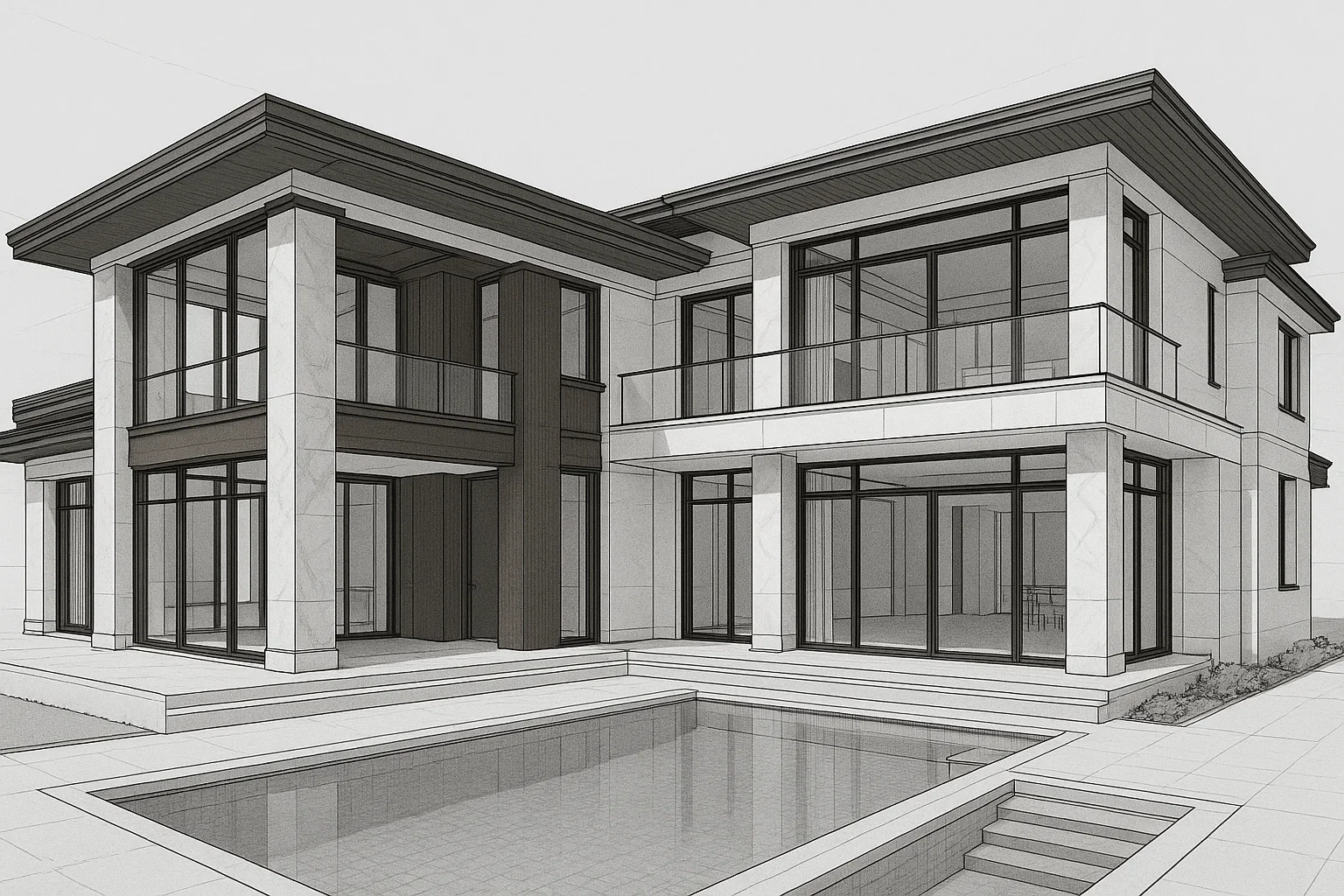



PROJECT INFORMATION
PROJECT NAME:
California Texa
ARCHITECT:
admin
CONCEPT:
Retro with Modern
LOCATION:
California, USA
DATE:
21/03/2019 To 15/12/2022
Description
SketchUp-based work involves creating precise and detailed 3D models used in architecture, interior design, product design, and urban planning. It allows designers to transform 2D ideas into interactive 3D forms, making it easier to visualize spaces, structures, and objects. With its intuitive tools and access to a vast 3D Warehouse, users can model buildings, furniture, landscapes, or even entire city blocks. Whether it’s for conceptual development, client presentations, construction detailing, or rendering, SketchUp offers flexibility and clarity in design communication. The work can range from simple massing models to highly detailed interiors with materials, lighting, and textures applied.
- The talent at Mrittik runs wide and deep. Across many markets, geographies.
- Our team members are some of the finest professionals in the industry.
- Organized to deliver the most specialized service possible and enriched.


