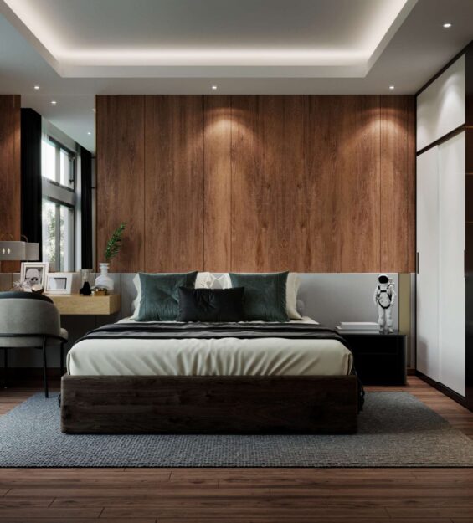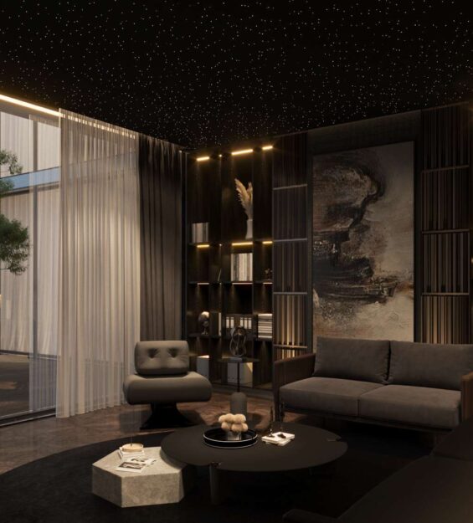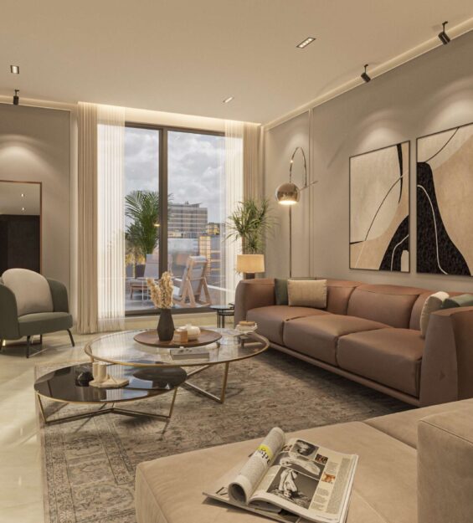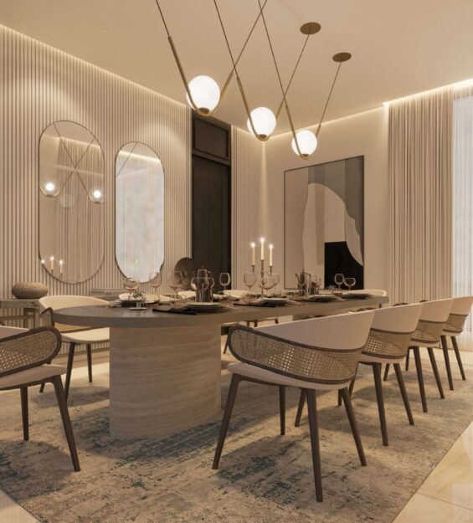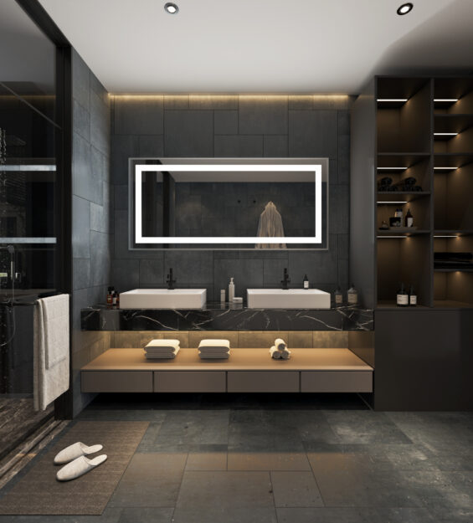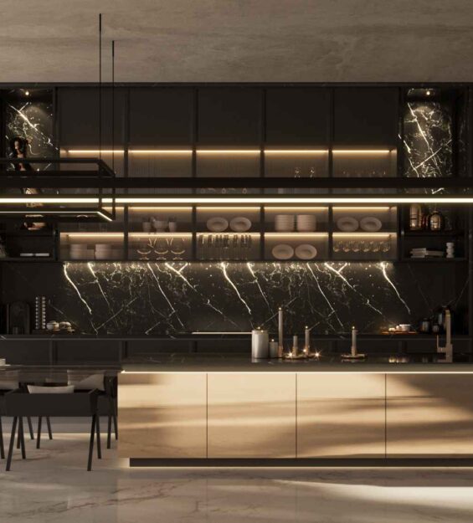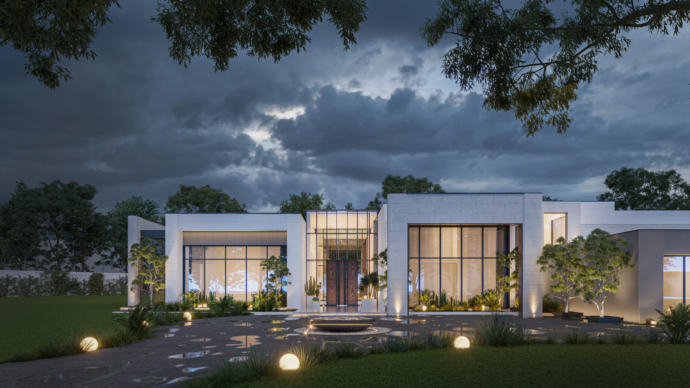
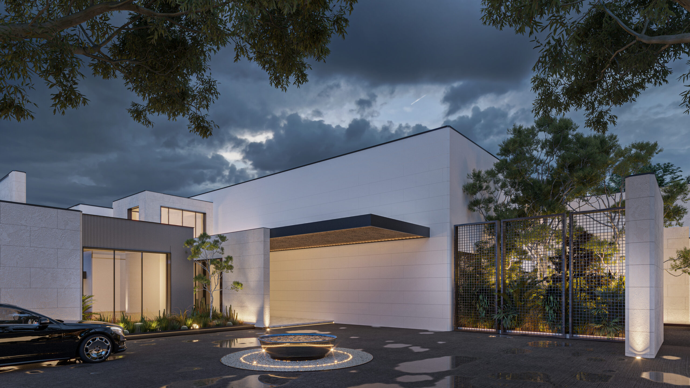
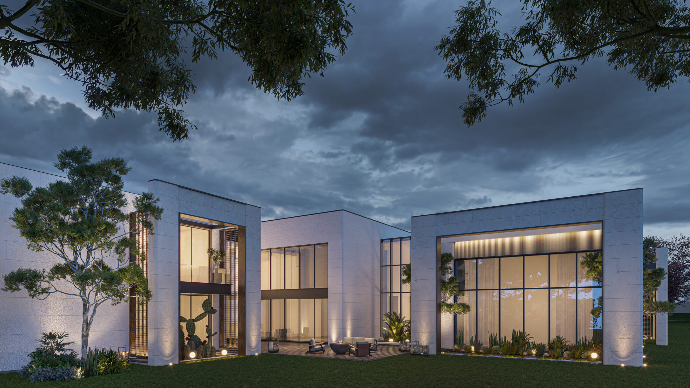
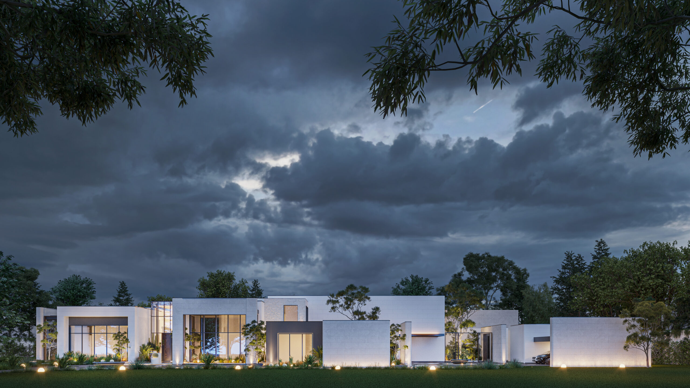
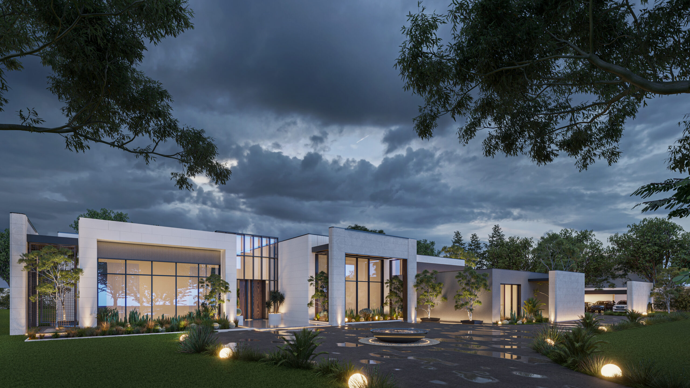
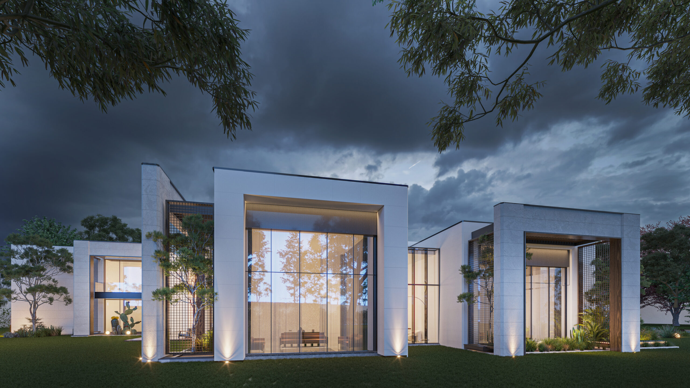
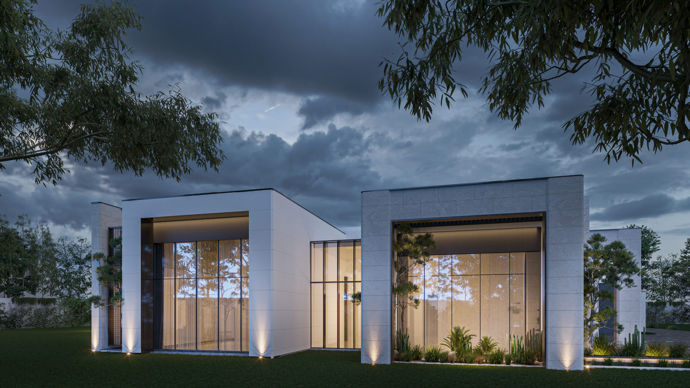
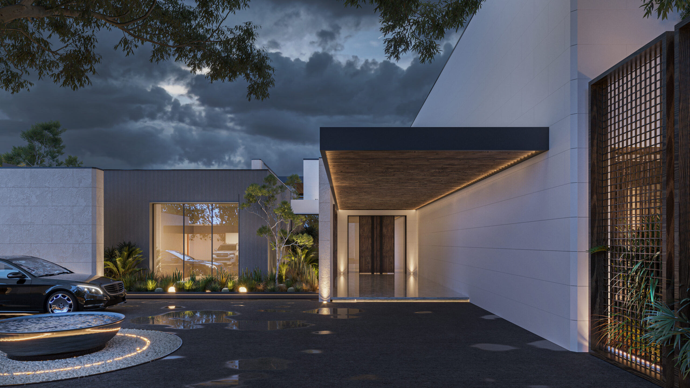
Description
This architectural visualization presents a contemporary luxury residence, designed to harmonize with nature while showcasing modern minimalism. The structure exhibits clean lines, expansive glazing, and a balance of solid and voids to create a striking yet serene presence. The lighting and landscaping have been carefully curated to enhance both day and night aesthetics.
Project Concept:
- A minimalist and luxurious residencethat blends clean architectural lines with natural softness.
- Features a central glazed entrance, flanked by symmetrical wings— likely separating public and private spaces.
- Utilizes a refined material paletteof white stone, warm wood accents, and expansive glass for a harmonious and elegant aesthetic.
- Zen-inspired landscapingsurrounds the home, integrating sculpted greenery for a serene environment.
- Warm ambient lightingenhances architectural features and sets a calm mood at night.
- A central circular fountainserves as both a visual centerpiece and a tranquil sound element.
- The design incorporates environmental sensibilitywith:
- Deep window recesses for sun control
- Strategically placed planting for shade and ventilation
- Storm-responsive paving that reflects light and texture
- The talent at Mrittik runs wide and deep. Across many markets, geographies.
- Our team members are some of the finest professionals in the industry.
- Organized to deliver the most specialized service possible and enriched.


